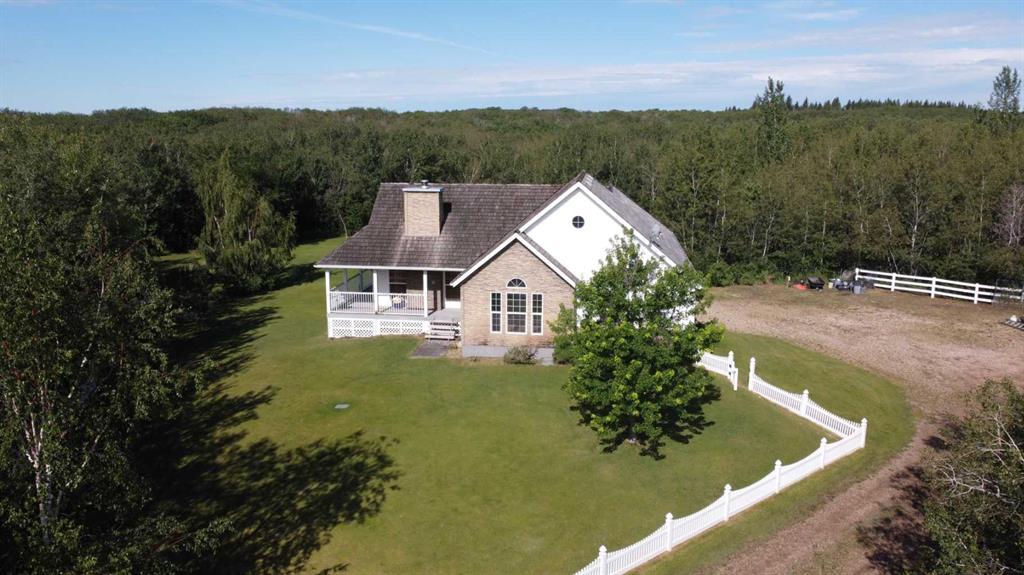6 Cedar Crescent, Rural Wainwright No. 61, M.D. of
MLS® # A2242137
Defining Luxury – One-of-a-Kind Executive Home! Welcome to a home that truly sets itself apart. Boasting over 4,100 sq ft above grade and an additional 1,818 sq ft of expertly finished lower-level space, this luxurious residence offers an ideal blend of sophistication, comfort, and thoughtful design — perfect for entertaining or everyday family living. Step into the heart of the home: a chef-inspired kitchen featuring two wall ovens, a built-in gas range with pot filler, a large island with breakfast bar, and a cozy nook, all centered around a double-sided fireplace shared with the living room. The unique grand dining room, complete with a butler’s bar, sets the stage for unforgettable gatherings. The main level includes a dedicated gym with a nearby 3-piece bathroom, adding exceptional convenience and flexibility to the layout. Upstairs, discover three spacious bedrooms, each with its own walk-in closet and private ensuite. The primary suite is a true retreat, featuring a cozy sitting area with gas fireplace, a spacious 17' x 10' walk-in closet with custom island, and a spa-like ensuite with a soaking tub and walk-in shower. A bonus room provides additional space for a media lounge, playroom, or reading nook, and the laundry room is ideally located on the upper level for everyday ease. The fully finished lower level is an entertainer’s dream, showcasing a media room, expansive game/family area, and a stylish bar setup perfect for hosting. A fourth bedroom with walk-in closet, a full 4-piece bathroom, and a quiet office space complete this incredible level. Outside, enjoy the luxury of a two-tier composite deck overlooking peaceful green space — with no backyard neighbours, you'll love the privacy and serene setting. This is not just a home — it’s a lifestyle. You have to see it to believe it.
Garage Door Opener, Garage Faces Front, Heated Garage, Triple Garage Attached
Bar, Breakfast Bar, Built-in Features, Ceiling Fan(s), Closet Organizers, French Door, Granite Counters, Kitchen Island, Storage, Vaulted Ceiling(s), Walk-In Closet(s)
Bar Fridge, Built-In Gas Range, Dishwasher, Double Oven, Dryer, Garage Control(s), Microwave, Refrigerator, Washer
In Floor, Forced Air, Natural Gas
Stone, Vinyl Siding, Wood Frame

MLS® # A2242137

MLS® # A2218311