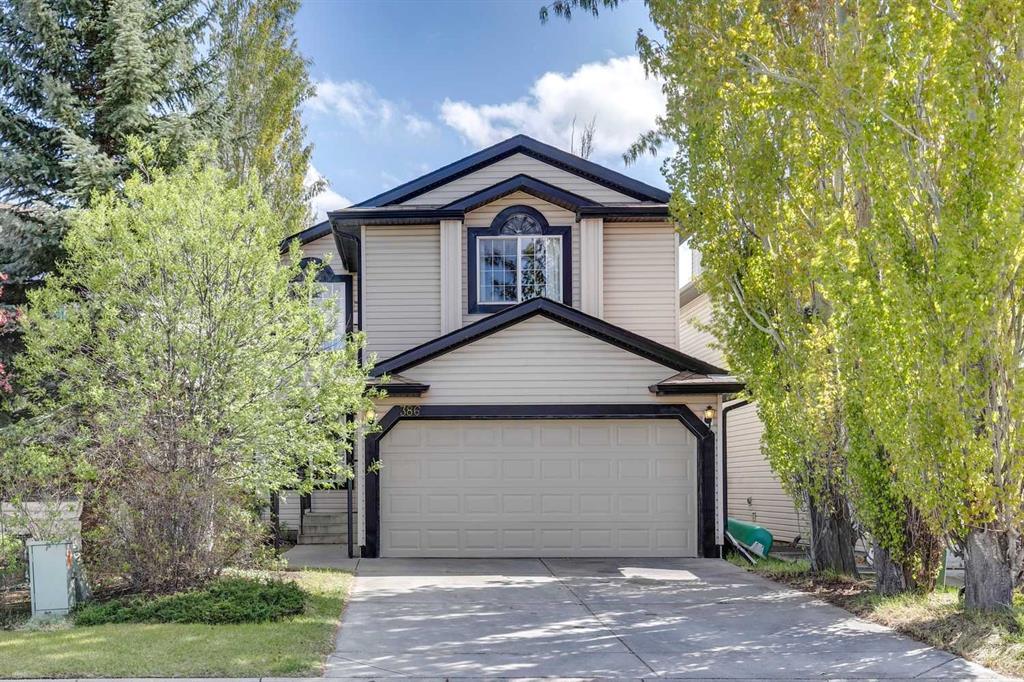47 Copperstone Circle Se, Calgary
MLS® # A2220963
***OPEN HOUSE SATURDAY, MAY 17th, 1-3 PM*** Step inside this beautiful and inviting 4 level split, offering an ideal blend of space, style and functionality in the sought after Lake McKenzie community. The main living area showcases soaring VAULTED ceilings, stylish laminate flooring, and a west facing bay window that brings in abundant afternoon sunlight, adding additional charm to the space. The kitchen is both elegant and practical, featuring dark stained soft close cabinets and drawers, quartz countertops and a sleek, flush breakfast bar-perfect for casual dining or entertaining. Adjacent to the kitchen, the dining room includes a large window that brings in plenty of daylight. Upstairs, you'll find the spacious primary bedroom with a walk-in closet, a second bedroom and a updated bathroom complete with a quartz vanity and beautifully tiled flooring and bath surround.
The third WALK-OUT to grade level features a bright and generously sized family room with a cozy fireplace, a well-proportioned third bedroom, and access to the fourth level, which includes a fourth bedroom and a full 4-piece bathroom, ideal for guests or a growing family. Additional highlights include a newer hot water tank, an OVERSIZED garage equipped with a LEVEL 2 EV CHARGER and a prime location just a short walk from Mountain Park School, Mt. McKenzie Park, playgrounds and the scenic Bow River Pathways. Best of all, enjoy YEAR ROUND ACCESS TO the incredible McKenzie LAKE facilities, perfect for summer days at the lake and family fun throughout the seasons.
Breakfast Bar, High Ceilings, Open Floorplan, Quartz Counters, Vaulted Ceiling(s), Walk-In Closet(s)
Dishwasher, Dryer, Garage Control(s), Refrigerator, Stove(s), Washer, Window Coverings

MLS® # A2222187