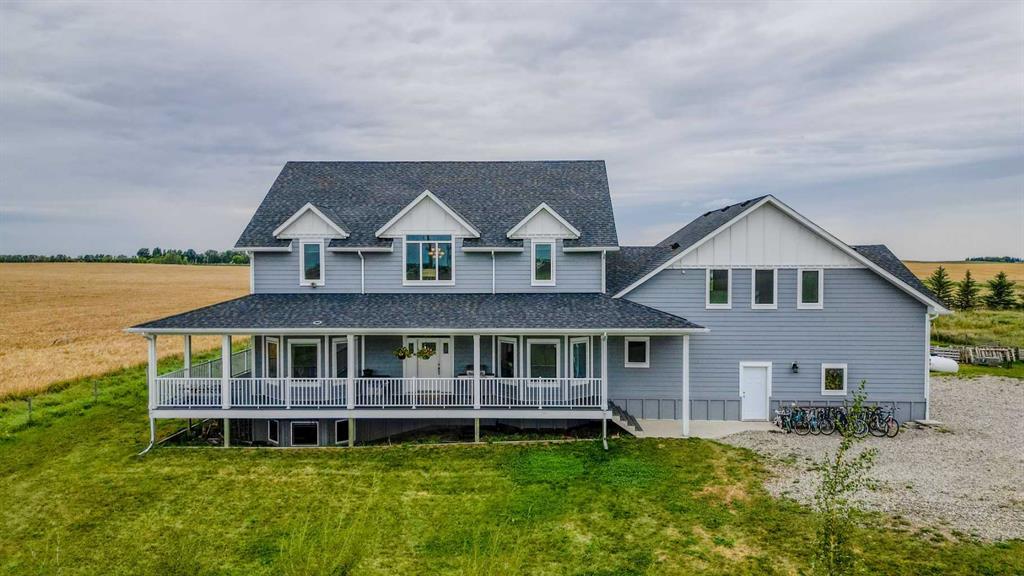222041 Rge Rd 52, Magrath
MLS® # A2267614
Many people choose to live in the Crowsnest Pass because of its breathtaking beauty. This gorgeous home was completed in 2023 and is built to take full advantage of the stunning mountain views in every direction. In the colder months, enjoy those views from inside the beautifully designed three-bedroom, three-bathroom home. The open concept kitchen, dining and living room areas are perfect for entertaining. They say the kitchen is the heart of the home, and this one does not disappoint. With granite countertops, custom cabinets, a Jennair gas range, LG ThinQ appliances, triple sink, butler's pantry, and two islands, it is truly a must see. High ceilings over the living room showcase the beautiful and very efficient Valcourt Uptown 600 wood burning fireplace. The open staircase leads up to the remarkable primary suite. Huge windows bookend the room, with total flexibility to arrange as you choose. There's plenty of space for an office, sitting area, or whatever you might dream up. The five-piece ensuite complements the bedroom, with a beautifully tiled shower and hydra sense jacuzzi tub, and again, the views! A huge walk-in closet completes this luxurious retreat - you may never want to leave. On the lower level, there are two bedrooms, a three-piece bathroom, gym (or den/office) and a warm, welcoming family room accented with a beautiful Napolean electric fireplace, and the same huge windows as the rest of the home, plus a walkout to the covered deck. A triple car garage finished the home, with ample room for parking and storage. As the weather turns warmer, enjoy the views from the deck off the dining room, equipped with two gas lines - one for your barbeque, and another for your firepit (imagine the stargazing!). Or run one gas line down to the lower covered deck that is protected from the wind without compromising the views, with a six-foot glass wall. Situated on 3.11 acres, the current owners have nurtured the lawn and planted 600 trees, all covered to protect from the deer and with hoses set up for easy watering. In addition to the raised garden beds, there is an amazing greenhouse already equipped with water and power. You will definitely want to see this exceptional property - call your favourite REALTOR® today.
2 Storey, Acreage with Residence
Heated Garage, Triple Garage Attached
Double Vanity, Granite Counters, Kitchen Island, No Smoking Home, Pantry, Walk-In Closet(s), Closet Organizers, Soaking Tub, Sump Pump(s), Tankless Hot Water
Dishwasher, Gas Range, Microwave, Oven-Built-In, Refrigerator, Washer/Dryer, Window Coverings, Freezer, Wine Refrigerator
Forced Air, Natural Gas, Fireplace(s), High Efficiency, Wood
Electric, Living Room, Family Room, Wood Burning
Fruit Trees/Shrub(s), Garden, Lawn

MLS® # A2265275