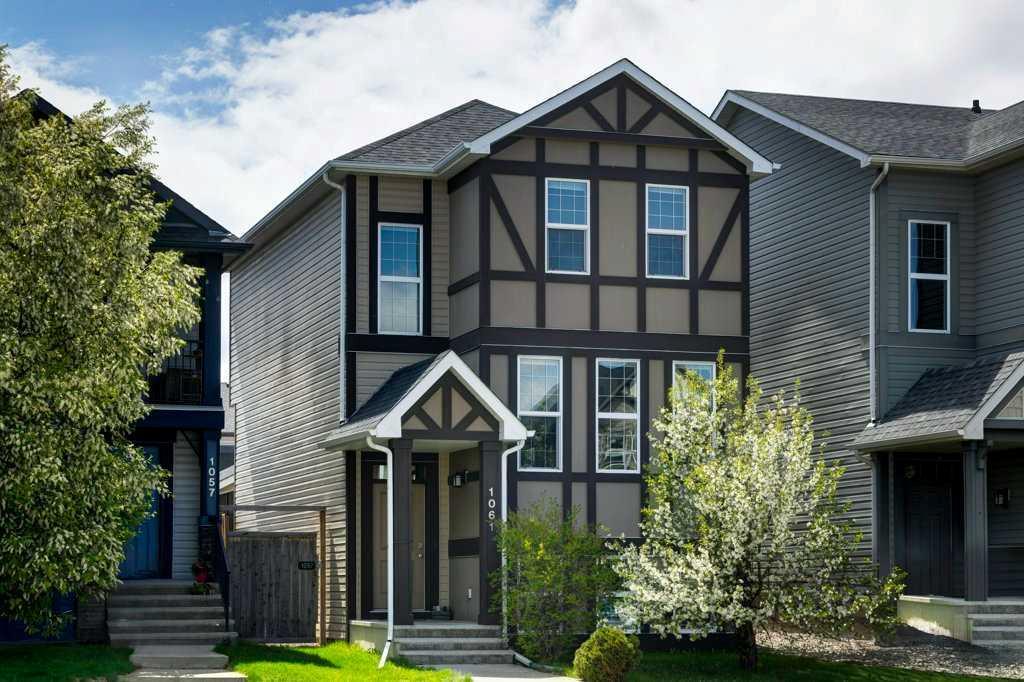320 Douglas Glen Point Se, Calgary
MLS® # A2223391
Welcome to 92 Brightstone Common SE – a beautifully updated corner-lot home designed for comfort, functionality, and modern style. This 5-bedroom home is packed with thoughtful upgrades that truly make it shine. Step inside to find brand new baseboards and casings, fresh paint throughout, and new luxury vinyl flooring on the upper level, complementing the charm of the original hardwood on the main floor. The main level features a bright and spacious living room, large functional kitchen with an island, and a sun-filled dining area—perfect for family meals or entertaining. You’ll also love the convenience of main floor laundry. Upstairs, you’ll find 3 generous bedrooms including a spacious primary retreat with a private 4-piece ensuite. The bonus room has vaulted ceilings giving an open and airy feel, along with a cozy corner fireplace—ideal for relaxing evenings. The fully finished basement adds 2 more bedrooms, addtional full bathroom, and a comfortable sitting area, making it perfect for guests, teens, or extended family. Major upgrades provide peace of mind and energy efficiency: New furnace (2025), A/C (2022), Hot water on demand, 20 solar panels (approx. $7,000 value) – incredible utility savings, New shingles (2021), & Smart home features for modern living. Located in a family-friendly neighbourhood, close to parks, schools, and all amenities, this home is the total package. Whether you're a growing family, multigenerational household, or simply looking for turnkey value with long-term efficiency—this home has it all. ? Don’t miss out—book your private showing today!
Playground, Picnic Area, Recreation Facilities
Kitchen Island, Laminate Counters, No Smoking Home, Open Floorplan, Pantry, Storage, Tankless Hot Water, Vaulted Ceiling(s), Smart Home
Central Air Conditioner, Dishwasher, Dryer, Electric Stove, Garage Control(s), Garburator, Microwave Hood Fan, Refrigerator, Washer, Water Softener, Window Coverings
Back Yard, Corner Lot, Few Trees, Front Yard, Lawn, Private, Rectangular Lot

MLS® # A2222543

MLS® # A2221940