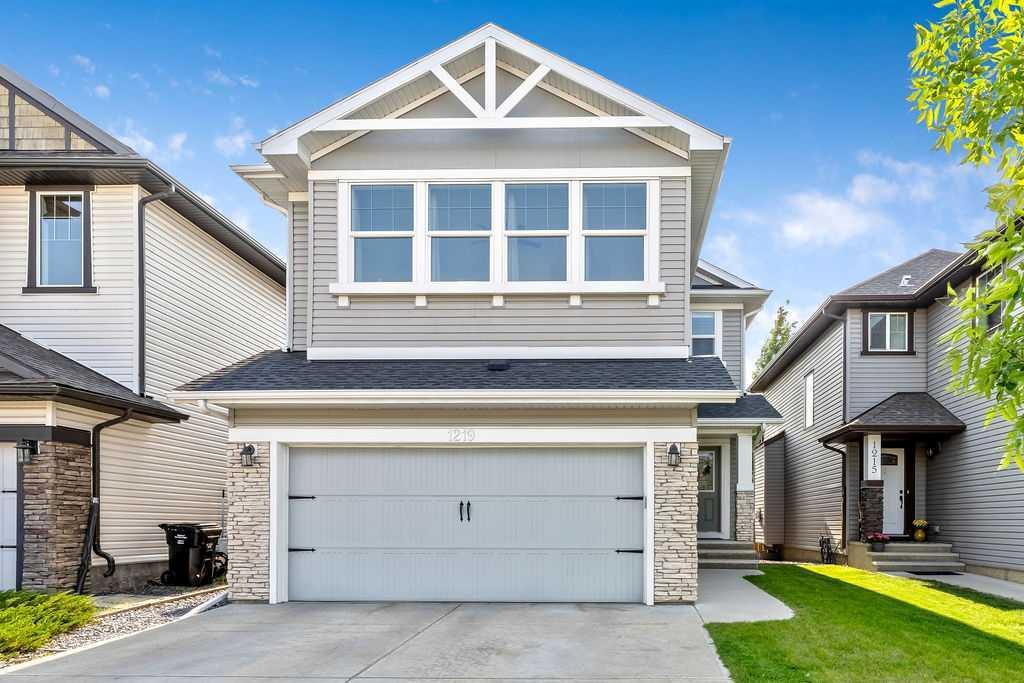136 New Brighton Drive Se, Calgary
MLS® # A2225980
**OPEN HOUSE Saturday June 7 from 2-4pm**Welcome to this IMMACULATELY MAINTAINED, original-owner WALKOUT detached 4-level split home, offering over 1,450 sq ft of DEVELOPED living space across three out of four levels, nestled on a GENEROUSLY SIZED 6,210 sq ft pie-shaped lot with alley access. This property offers ENDLESS POTENTIAL to create your own PRIVATE backyard oasis, and already features an oversized DOUBLE DETACHED GARAGE for your convenience.
As you approach, you're greeted by a lovely JAPANESE LILAC tree, adding charm and curb appeal to the front entry. Step inside to find a spacious FOYER—ideal for welcoming guests or getting the family ready for the day.
Just three steps up, the main level features a BRIGHT, airy LIVING ROOM that flows seamlessly into an OPEN-CONCEPT kitchen and dining area, complete with a CENTRAL ISLAND with breakfast bar and a CORNER PANTRY—perfect for everyday living and entertaining alike.
The upper level offers a primary bedroom with a PRIVATE 4-piece ENSUITE with a soaker tub & walk-in closet, a second bedroom, and an ADDITIONAL full 4-piece bathroom—ideal for families or guests.
From the main floor, head down to the FULLY DEVELOPED 3rd level where you can WALKOUT to the backyard. A cozy retreat highlighted by a GAS FIREPLACE, perfect for movie nights and family gatherings. Finally head down to the LOWER BASEMENT, currently UNDEVELOPED but featuring a LARGE WINDOW and ROUGH-INS for a THIRD bathroom—the PERFECT CANVAS for your future third bedroom, home gym, or office space.
The true SHOWSTOPPER of this property is the EXPANSIVE pie-shaped lot. Even with the double garage, there's still PLENTY OF ROOM to bring your backyard DREAMS to life—whether that's a lush garden, a play area, or a tranquil outdoor lounge space.
This home is FULL of possibilities, whether you're a growing family or looking to downsize without compromise. Don't miss your chance to enjoy this INCREDIBLE SPACE—and make the most of your summer in a BACKYARD designed JUST for YOU.
Alley Access, Double Garage Detached, Garage Door Opener, RV Access/Parking, RV Gated
Breakfast Bar, High Ceilings, Kitchen Island, No Animal Home, No Smoking Home, Open Floorplan, Pantry, Bathroom Rough-in, Soaking Tub
Dishwasher, Electric Range, Garage Control(s), Range Hood, Refrigerator, Washer/Dryer, Window Coverings
See Remarks, Unfinished, Crawl Space
Back Lane, Back Yard, Cul-De-Sac, Few Trees, Lawn, Level, Pie Shaped Lot, Front Yard, Street Lighting

MLS® # A2226958

MLS® # A2228554