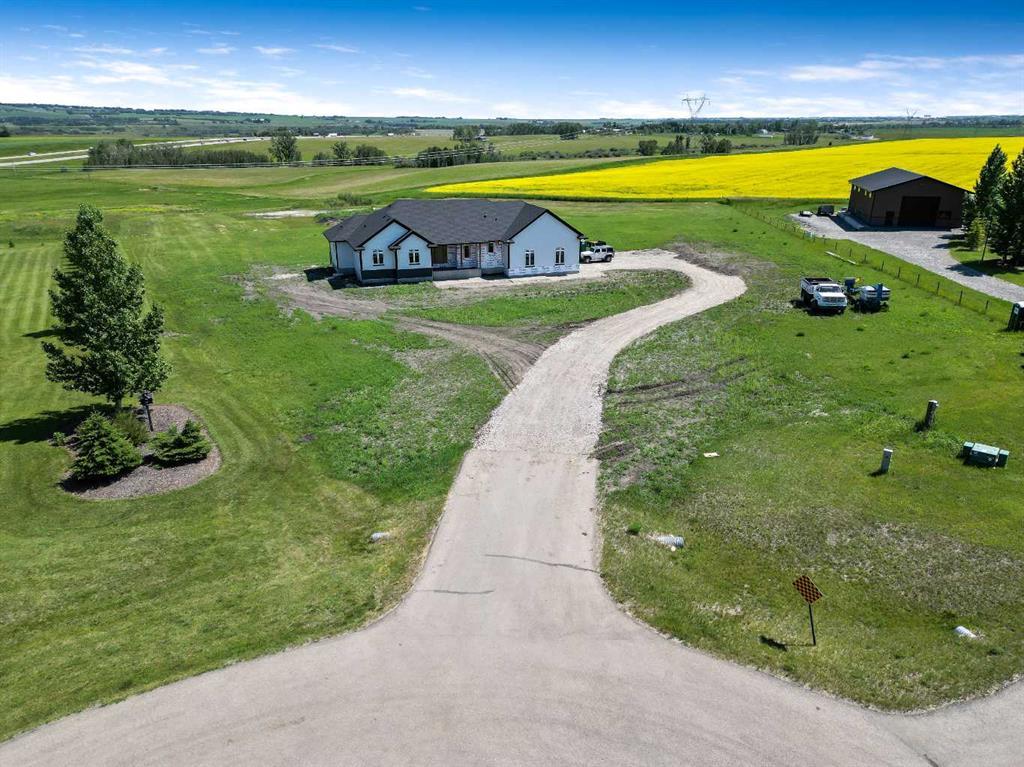25 Cimarron Estates Gate, Okotoks
MLS® # A2223943
An elegant, custom-built walkout bungalow backing onto the rolling fairways of Heritage Pointe Golf Course, this original-owner home is a true testament to pride of ownership, showcasing impeccable maintenance and outstanding curb appeal. Step inside to vaulted ceilings, a grand foyer, and expansive picture windows framing stunning views of the lush, professionally landscaped yard and golf course beyond. Designed with exceptional attention to detail, the home features a dramatic double-sided stone fireplace, extensive custom cabinetry and built-ins, slate flooring, rich hardwood, and upgraded carpet. The gourmet kitchen has leathered granite countertops, premium WOLF and Sub-Zero appliances, ample cabinetry, and a generous breakfast bar. The main level offers a luxurious primary suite with a spa-inspired 5-piece ensuite and a walk-in closet, a second bedroom, and a private den. The fully developed - in floor heated lower level includes two large bedrooms with walk-in closets, an arts & crafts room, and a spacious, light-filled recreation area with a cozy fireplace. The oversized double detached garage is fully heated and features a sleek, durable epoxy floor finish—perfect for year-round use and added functionality. Outdoor living shines in your west yard with mature trees, a garden, in-ground sprinklers, a fire table, an electric awning and both an expansive upper deck and lower concrete patio—it's ideal for entertaining and enjoying the west views. Monthly fees include snow removal and lawn care for effortless year-round living. Just steps away, discover LaunchPad Golf and the award-winning Heritage Pointe Golf Club—ranked among Canada’s Top 50 public courses—offering 27 scenic holes, a full-service clubhouse, outstanding practice facilities, and flexible membership options for every lifestyle.
Bar, Breakfast Bar, Built-in Features, Ceiling Fan(s), Central Vacuum, Chandelier, Closet Organizers, No Animal Home, No Smoking Home, Pantry, Vaulted Ceiling(s)
Built-In Oven, Central Air Conditioner, Dishwasher, Dryer, Garage Control(s), Garburator, Gas Cooktop, Microwave, Refrigerator, Washer, Window Coverings
Backs on to Park/Green Space, Garden, Landscaped, Lawn, Level, Low Maintenance Landscape, Many Trees, No Neighbours Behind, On Golf Course, Private, Rectangular Lot, Underground Sprinklers, Views

MLS® # A2223943

MLS® # A2222902

MLS® # A2222812