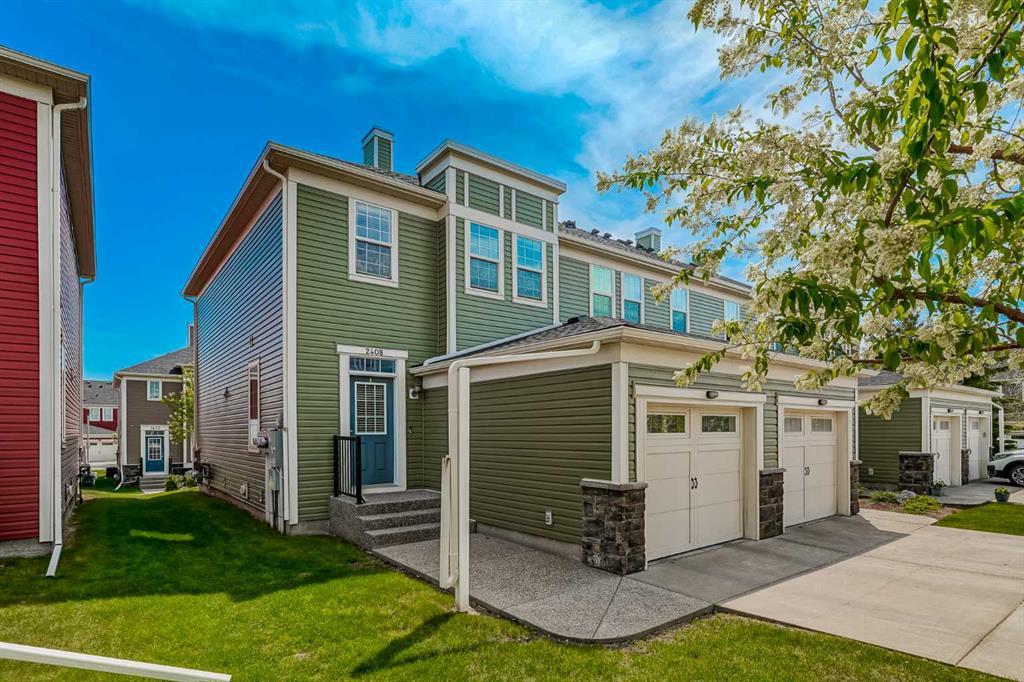118 Silverado Plains Park Sw, Calgary
MLS® # A2226169
**OPEN HOUSE SAT MAY 31 FROM 1:30 PM -3:30 PM** NO CONDO FEES | DOUBLE DETACHED GARAGE | CENTRAL A/C | BRAND NEW FLOORING UPSTAIRS | MODERN FINISHES | 3 BED / 2.5 BATH TOWNHOME
All in “WOLF WILLOW” – a vibrant and growing community along the Bow River that blends modern living with nature at your doorstep! Enjoy scenic walking trails, playgrounds, the nearby Blue Devil Golf Course, and access to Fish Creek Park. This thoughtfully planned neighborhood offers convenient access to shopping, schools, dining, and major roadways including Stoney Trail, Macleod Trail, and Deerfoot Trail.
This beautifully maintained townhome is fully upgraded and completely move-in ready! The open-concept main floor features luxury vinyl plank flooring and large windows that allow natural light to fill the space. At the front of the home, you'll find a spacious living room with a gorgeous green feature wall, perfect for relaxing or hosting. The dining area sits in the center of the home, providing a seamless flow between the living space and the kitchen at the rear, which is equipped with stylish cabinetry, stainless steel appliances, and a large island – ideal for entertaining and everyday living. A convenient half bath completes the main level.
Upstairs, you'll find brand new laminate flooring, a generous primary suite with a walk-in closet and ensuite bathroom, two additional bedrooms, and another full bath. Additional features include central air conditioning, new designer blinds, a fully fenced yard, and a double detached garage.
The undeveloped basement offers excellent potential – create a home gym, office, rec room, or whatever suits your lifestyle.
Whether you’re a first-time buyer, downsizer, or investor, this home offers the perfect mix of space, style, and location – with NO CONDO FEES. Book your showing today!
Double Garage Detached, Off Street
Built-in Features, Double Vanity, High Ceilings, Kitchen Island, No Animal Home, No Smoking Home, Open Floorplan, Pantry
Dishwasher, Microwave, Range Hood, Refrigerator, Stove(s), Washer/Dryer, Window Coverings
Back Lane, Back Yard, Front Yard, Landscaped, Low Maintenance Landscape, Private

MLS® # A2226169

MLS® # A2225294

MLS® # A2224764