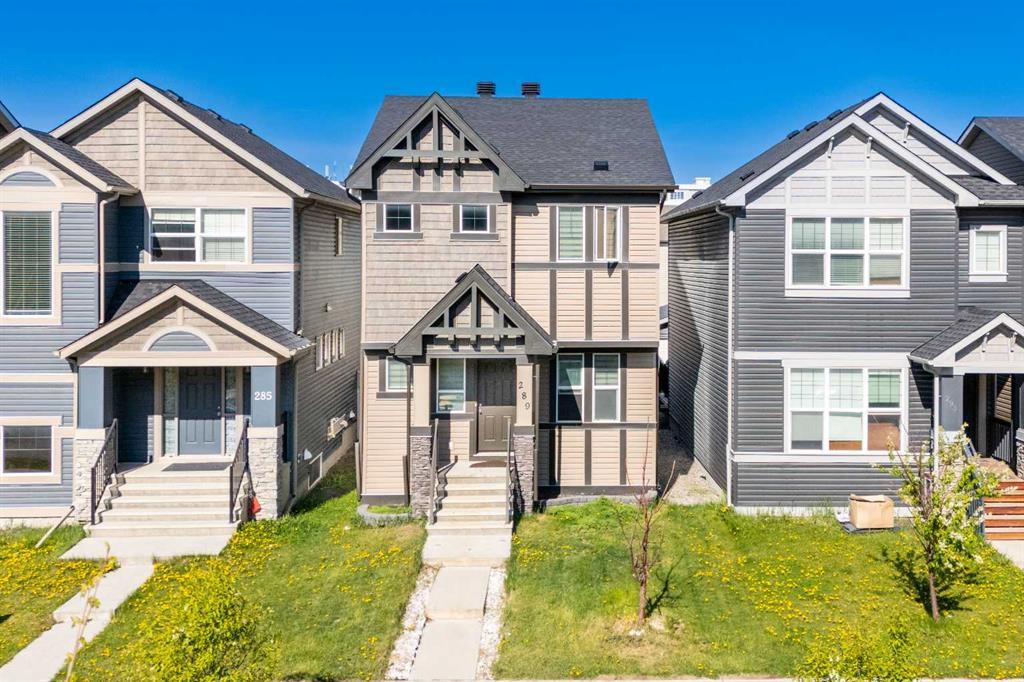81 Skyview Ranch Boulevard Ne, Calgary
MLS® # A2223483
Welcome to this beautifully updated two-story home in the heart of the Redstone community, designed with families in mind! Offering 2,663 square feet of living space, including the fully developed basement, this spacious home is perfect for large or growing families.
Upstairs, you'll find 3 well-sized bedrooms, including a huge master retreat with a walk-in closet and luxurious ensuite. Plus, a large bonus room is ideal for family time or a kids' playroom. The convenient upstairs laundry features a top-of-the-line washer and dryer, making daily chores a breeze.
The kitchen and bathrooms have been recently renovated, and they include sleek white quartz countertops and stainless steel appliances, all accented by fresh, modern paint throughout the home.
Enjoy a west-facing backyard that soaks up the evening sun, a green space across the street, and plenty of parking. The fully finished basement adds two good-sized bedrooms and a full bathroom, offering flexibility for guests, teens, or extended families.
This home combines comfort, convenience, and long-term value. It is located near a future school site and has easy access to Deerfoot Trail and Stoney Trail. Don't miss your chance to own this family-friendly gem!
No Smoking Home, Open Floorplan, Quartz Counters, Walk-In Closet(s)
Dishwasher, Electric Stove, Microwave, Microwave Hood Fan, Refrigerator, Washer/Dryer
RE/MAX Real Estate (Mountain View)

MLS® # A2223483

MLS® # A2224231

MLS® # A2222276