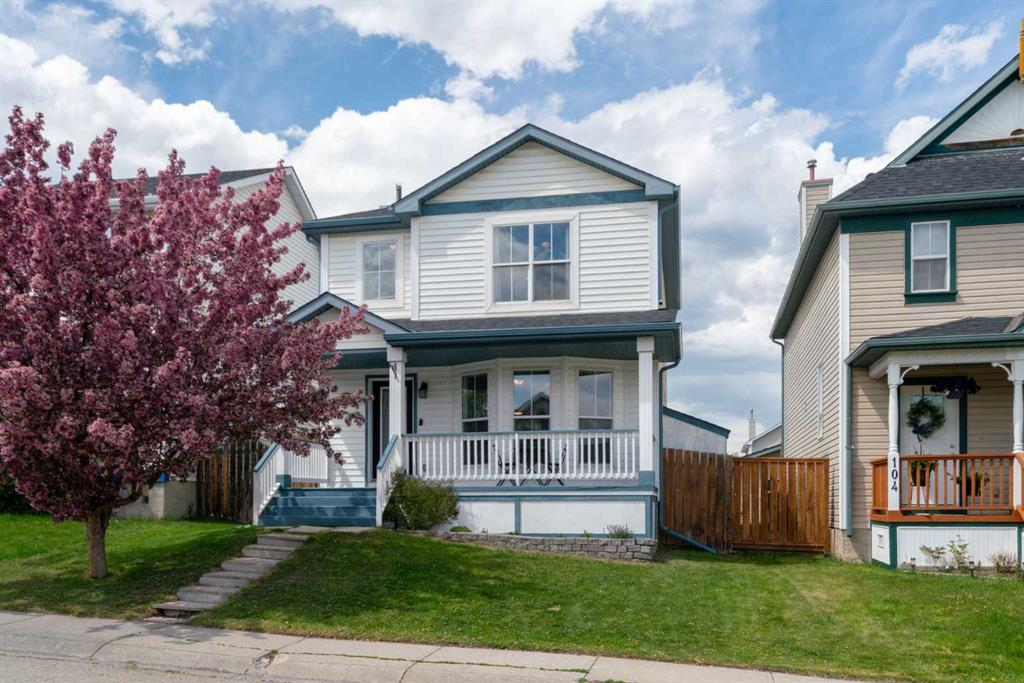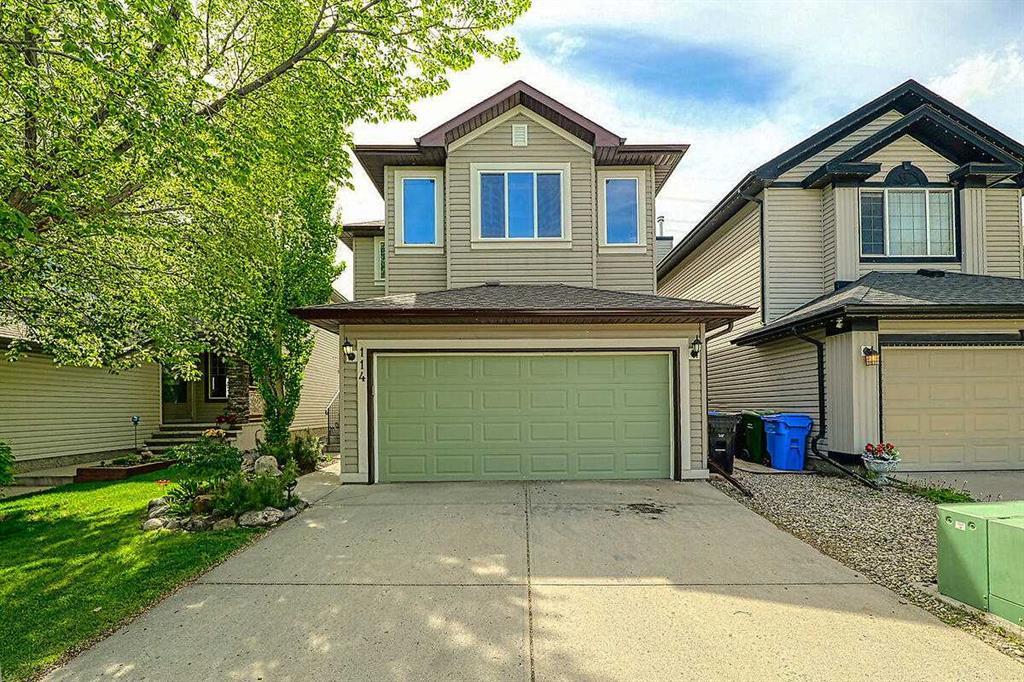100 Tuscany Valley Drive Nw, Calgary
MLS® # A2225795
This exceptionally well-maintained 4-bedroom, 3-bathroom home is nestled in the highly desirable community of Tuscany—offering the perfect combination of comfort, functionality, and access to nature. Designed with families and everyday living in mind, this spacious home features a smart layout and an unbeatable location in one of northwest Calgary’s most vibrant and connected neighborhoods.
From the moment you step inside, you’ll be welcomed by an abundance of natural light pouring through large front-facing windows, creating a bright and inviting main floor. The open-concept layout seamlessly connects the generous living room to the dining area and kitchen, making it ideal for family gatherings and entertaining. The kitchen is well-equipped with ample storage, breakfast bar and access to an expansive backyard deck—perfect for outdoor dining, children’s play, or enjoying a quiet morning coffee.
Upstairs, the primary suite offers a private retreat, complete with a walk-in closet and a 4-piece ensuite featuring a modern shower and a generous vanity. Two additional bedrooms and another full bathroom provide plenty of space for children, guests, or a home office. A fourth bedroom is located in the partially finished basement, which is also roughed-in for an additional bathroom and potential fifth bedroom, offering excellent flexibility for future development.
This home has been updated with a new roof and new carpet in 2022, and the exterior shines with refreshed landscaping, mature trees, and fantastic curb appeal. Enjoy peaceful evenings on the charming front porch while watching the sunset, or soak up the morning sun in the beautifully landscaped, east-facing backyard. The oversized double detached garage includes a built-in workbench and provides plenty of room for storage, tools, and hobbies. Alley access adds to the convenience and functionality of this well-appointed property.
Perfectly located just steps from schools serving Kindergarten through Grade 9, and within walking distance to the C-Train station and local shopping, this home offers unbeatable everyday convenience. Tuscany is built for community connection and outdoor enjoyment, situated along the scenic 12 Mile Coulee, with easy access to ravine trails and breathtaking natural views.
Residents of Tuscany enjoy access to a wide array of family-friendly amenities including a spray park, outdoor skating and hockey rinks, basketball and tennis courts, a pickleball court, skate park, playgrounds, and scenic walking paths. With something for everyone, it’s a community that truly has it all.
This is a rare opportunity to own a move-in-ready home in one of Calgary’s most beloved and well-connected neighborhoods. Don’t miss your chance—book your private showing today and discover what makes this home, and Tuscany, so special.
Clubhouse, Park, Party Room, Picnic Area, Playground, Recreation Facilities, Racquet Courts
Double Garage Detached, Heated Garage, Insulated, Oversized
Breakfast Bar, Ceiling Fan(s), Central Vacuum, Closet Organizers, Open Floorplan, Storage, Vinyl Windows, Walk-In Closet(s)
Dishwasher, Dryer, Electric Range, Garage Control(s), Garburator, Microwave, Refrigerator, Washer, Window Coverings
Back Lane, Back Yard, Dog Run Fenced In, Front Yard, Lawn, Low Maintenance Landscape, No Neighbours Behind, Rectangular Lot, Treed

MLS® # A2225795

MLS® # A2225498