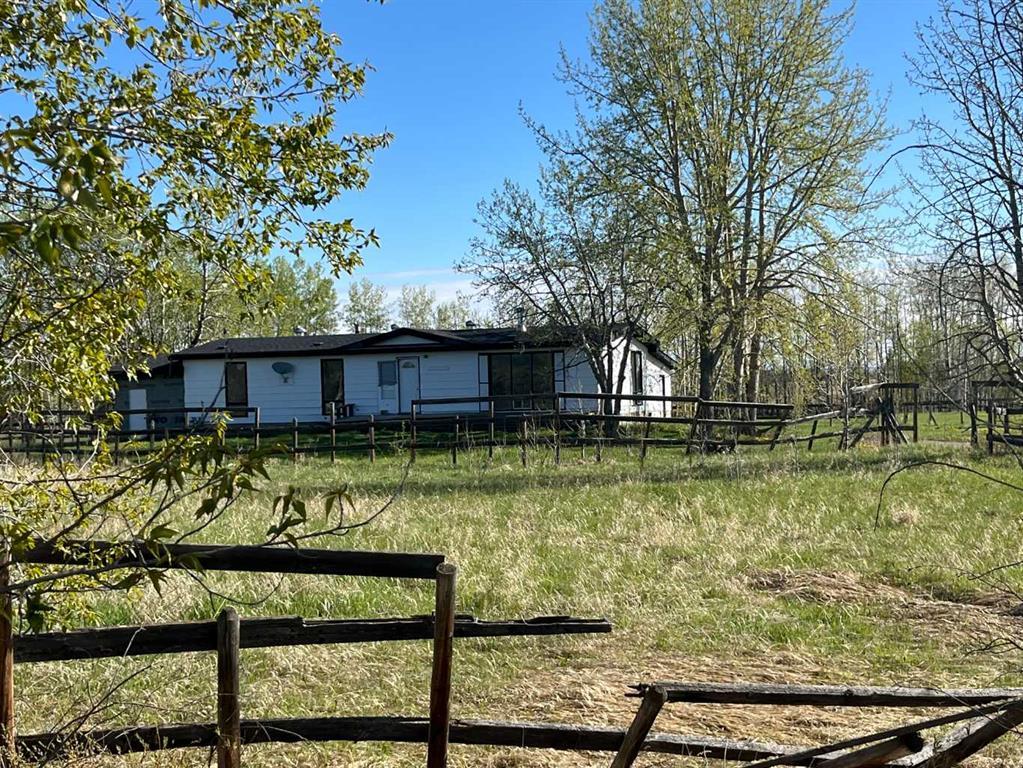85 Manyhorses Drive, Rural Rocky View County
MLS® # A2225073
Welcome to The Copeland 2—where modern design meets everyday functionality. Built by a trusted builder with over 70 years of experience, this home showcases on-trend, designer-curated interior selections tailored for a custom feel. Featuring a full package of smart home technology, this home includes a programmable thermostat, ring camera doorbell, smart front door lock, smart and motion-activated switches—all seamlessly controlled via an Amazon Alexa touchscreen hub. This beautifully crafted home features a rear detached double garage, a bright main floor den, and 8' tall doors throughout the main level for an elevated feel. The executive kitchen impresses with built-in stainless steel appliances, a gas cooktop, waterfall edge island, and a sleek bar fridge—perfect for entertaining. Relax in the great room by the gas fireplace, surrounded by expansive windows. A built-in locker system at the mudroom adds style and function. Upstairs, enjoy a vaulted bonus room, a tray ceiling in the primary bedroom, and a 5-piece ensuite with a standalone tub, tiled walk-in shower, and tiled niche. The main bath features dual sinks, making mornings a breeze. The Copeland 2 delivers smart space, luxury finishes, and timeless comfort. This beautifully crafted home features a rear detached double garage, a bright main floor den, and 8' tall doors throughout the main level for an elevated feel. The executive kitchen impresses with built-in stainless steel appliances, a gas cooktop, waterfall edge island, and a sleek bar fridge—perfect for entertaining. Relax in the great room by the gas fireplace, surrounded by expansive windows. A built-in locker system at the mudroom adds style and function. Upstairs, enjoy a vaulted bonus room, a tray ceiling in the primary bedroom, and a 5-piece ensuite with a standalone tub, tiled walk-in shower, and tiled niche. The main bath features dual sinks, making mornings a breeze. The Copeland 2 delivers smart space, luxury finishes, and timeless comfort. Photos are representative.
Double Vanity, Kitchen Island, Open Floorplan, Pantry, Smart Home, Tankless Hot Water, Vaulted Ceiling(s), Walk-In Closet(s)
Built-In Oven, Dishwasher, Gas Cooktop, Microwave, Range Hood, Refrigerator, Tankless Water Heater

MLS® # A2225073

MLS® # A2221957