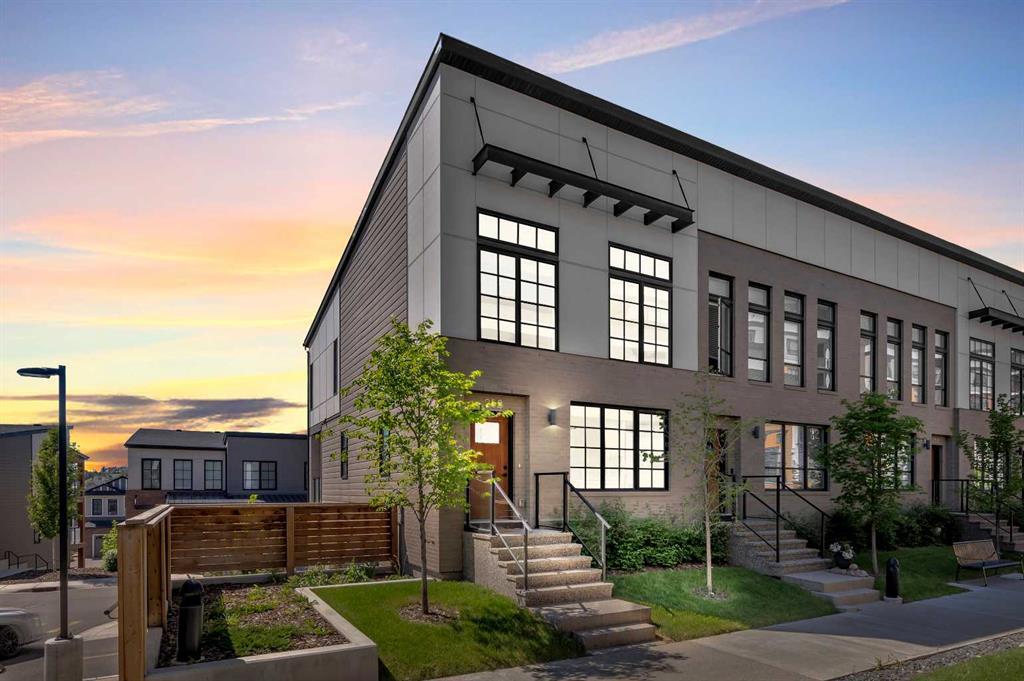103, 7820 Spring Willow Drive Sw, Calgary
MLS® # A2225571
**Open House Sunday, June 8, 2:00-4:00PM** Imagine living amongst the Paskapoo Slopes, with the relaxation or adventure that comes with having 160-acres of natural reserve at your doorstep to explore at any moment. Nestled in The Village at Trinity Hills, this impeccably designed end-unit 3-bedroom townhome occupies one of the community's most sought-after lots, offering unparalleled privacy and stunning west-facing views onto a treed ravine. Spanning 1,951 sq ft of thoughtfully planned interior space, this home boasts 2.5 bathrooms and an attached 19’ x 18’8” double garage, complete with a finished epoxy floor. The welcoming foyer level provides direct access to a fenced west-facing backyard and features a versatile flex room – perfect as a home office or gym. Designed for open concept living, the main floor has a spacious living room with central fireplace and access to the maintenance free deck overlooking the ravine and exceptional Win Sport views. The sleek kitchen features a waterfall quartz island, Kohler workstation sink, reverse osmosis water system, ceiling height shaker cabinetry and stainless steel appliance package. Off the kitchen is the large dining space, perfect for hosting friends and family. The upper level primary retreat is perfectly designed to enjoy the ravine views and hosts a spa-inspired four-piece ensuite bathroom with heated floors. Bedrooms two and three are also situated on the upper level and are outfitted with Roller Altex blinds, built-in closet organizers and share a generously sized four piece bath with heated floors, while a thoughtful laundry space with storage and hanging space rounds out the upper level. Other features of this executive townhome are a Kinetico water purification system, full driveway for additional private parking, visitor parking, seasonal landscaping and snow removal services. Embrace an exceptional lifestyle in this beautifully designed townhome! Enjoy unparalleled access to outdoor adventures with nearby biking and hiking trails, the convenience of walkable amenities, the vibrant Calgary Farmer's Market just across Highway 1, and the excitement of downtown Calgary and the majestic Rocky Mountains all within easy reach - an incredible place you'll never tire of!
Park, Parking, Snow Removal, Trash, Visitor Parking
220 Volt Wiring, Double Garage Attached, Driveway, Insulated, Paved
Double Vanity, Kitchen Island, No Animal Home, No Smoking Home, Open Floorplan, Quartz Counters, Recessed Lighting, Storage, Walk-In Closet(s)
Central Air Conditioner, Dishwasher, Dryer, Electric Stove, Garage Control(s), Microwave Hood Fan, Refrigerator, Washer, Water Purifier, Water Softener, Window Coverings
Back Yard, Backs on to Park/Green Space, Environmental Reserve, Lawn, Low Maintenance Landscape, No Neighbours Behind, Private, Views, Brush
Cement Fiber Board, Stucco, Wood Frame
Sotheby's International Realty Canada

MLS® # A2225571

MLS® # A2228302