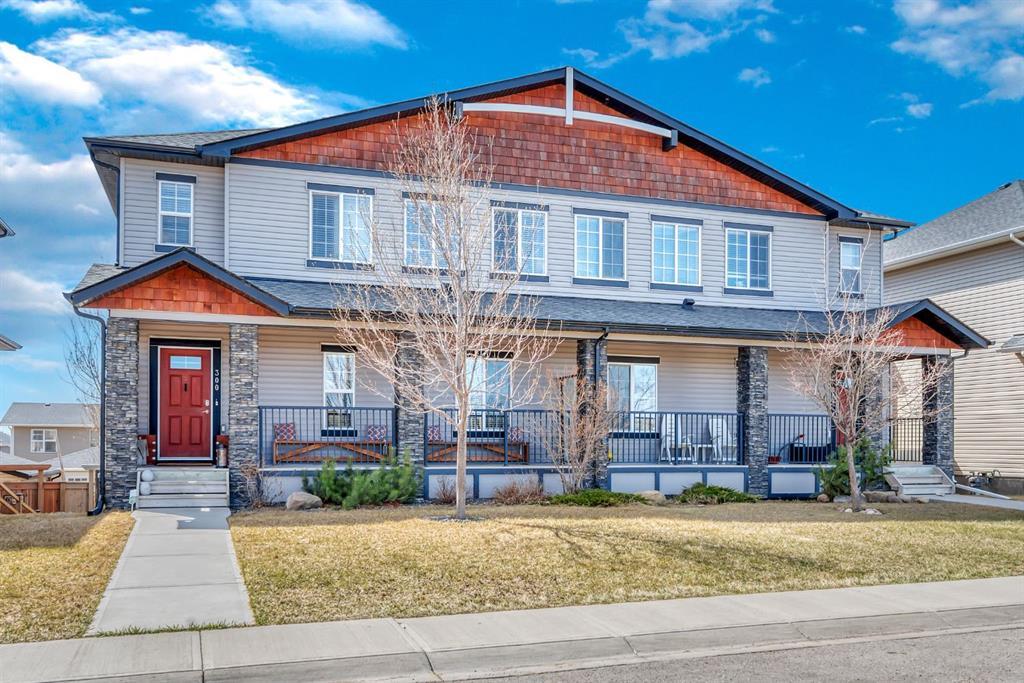3571 Chestermere Boulevard, Chestermere
MLS® # A2225125
ONLY GARAGE ATTACHED HALF-DUPLEX! SEPARATE SIDE ENTRANCE! Welcome to this HALF-DUPLEX in the sought-after community of KINNIBURGH SOUTH! This FRONT CAR GARAGE HALF-DUPLEX comes ready with a SEPARATE SIDE ENTRANCE PLUS MANY MANY LUXURIOUS UPGRADES! The MAIN FLOOR greets you with MODERN COLOURS AND FINISHINGS such as LUXYRY VINYL PLANK (LVP), HIGH CEILINGS, BLACK HANDLES, AND POT LIGHTS! UPRAGED STAIR RAILING. The MAIN FLOOR features a good size den that can be used as room or home office- This is PERFECT for SENIOR FAMILY MEMBERS or GUESTS. The EXTENDED KITCHEN is a CHEF'S DREAM with Upgraded HOOD FAN, FLOOR TO CEILING CABINETS, A GOOD SIZE KITCHEN ISLAND AND STAINLESS STEEL APPLIANCES. The KITCHEN OVERLOOKS your HUGE LIVING ROOM with a Built in ELECTRIC FIREPLACE! The UPPER FLOOR gets even better! There are 3 BEDROOMS AND A 4PC BATHROOM (ONE OF THE BEDROOMS IS THE MASTER BEDROOM WITH W.I.C. AND ITS OWN 5PC ENSUITE! the CLOSETS have MDF BUILT-IN SHELVING ) The LAUNDRY ROOM is also CONVENIENTLY LOCATED ON THE UPPER FLOOR WITH MORE STORAGE! The BASEMENT is undeveloped ,have Side entrance and 2 windows. This HOMEIS WALKING DISTANCE TO CHESTERMERE LAKE! has easy access to EAST LAKE SCHOOL, CHESTERMERE HIGH SCHOOL, MULTIPLE SHOPPING PLAZAS, A CAR WASH, LAKESIDE GOLF CLUB. Hurry and book a showing for this gorgeous home today!"
Breakfast Bar, Chandelier, Kitchen Island, No Animal Home, No Smoking Home, Pantry, Quartz Counters, Recessed Lighting, See Remarks, Separate Entrance
Gas Stove, Microwave, Range Hood, Refrigerator, Washer/Dryer
Exterior Entry, Full, Unfinished

MLS® # A2225125

MLS® # A2224472