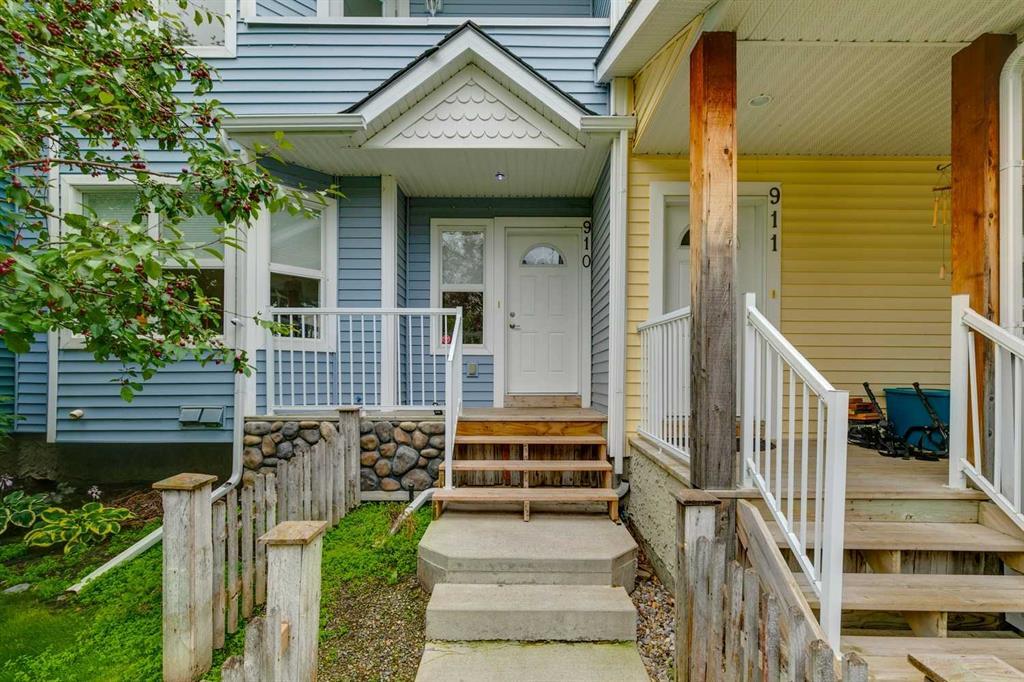116 Baker Creek Drive Sw, High River
MLS® # A2245177
***JOIN US FOR AN OPEN HOUSE — SATURDAY, JULY 12 | 12-3 PM! DON'T MISS OUT!*** FULLY RENOVATED | TURNKEY TOWNHOME | NEW FURNACE (2024) | NEW APPLIANCES | ATTACHED GARAGE |
Welcome to this beautifully updated 2 BED + 2.5 BATH townhome in the vibrant and family-friendly community of Prairie Sound in High River! Whether you're a first-time homebuyer, small family, or savvy investor, this move-in ready home offers incredible value and modern comfort.
Recently RENOVATED FROM TOP TO BOTTOM, this home features:
Brand New Furnace (2024)
Brand New Stainless Steel Appliances
Fresh Paint, Modern Fixtures, and Stylish Finishes Throughout
Step inside to discover a bright and functional layout designed for everyday living and entertaining. The spacious living room welcomes you with natural light and flows effortlessly into the dining area and updated kitchen. The kitchen is a standout, offering ample maple cabinetry, plenty of counter space, a raised breakfast bar, pantry, and a cozy breakfast nook that opens to your large private balcony – perfect for BBQs and summer lounging.
Upstairs, you’ll find two large bedrooms, each with its own private ensuite and generous walk-in closet – ideal for roommates or a growing family. A versatile bonus room at the top of the stairs makes a great home office, playroom, or TV lounge. Convenient upper-level laundry and a spacious linen closet complete the upper floor.
The unfinished basement offers endless possibilities – create your dream home gym, hobby space, or additional living area.
Enjoy the comfort and security of your oversized attached single garage, insulated and drywalled, with plenty of extra storage. Additional parking is available on the driveway, street, and nearby visitor stalls.
Prairie Sound is a well-maintained complex located steps from walking paths, Highwood Golf Course, Notre Dame Collegiate, playgrounds, a pump track, and a splash park. You’re also minutes from shopping and all the amenities High River has to offer.
This fully updated home combines style, space, and affordability in one of High River’s most desirable communities. Quick possession available – don’t miss your chance to make this beautifully renovated townhouse your new home!
Ceiling Fan(s), No Smoking Home, Pantry, Quartz Counters, Storage
Dishwasher, Dryer, Electric Stove, Microwave, Microwave Hood Fan, Refrigerator, Washer, Window Coverings

MLS® # A2245177

MLS® # A2247688