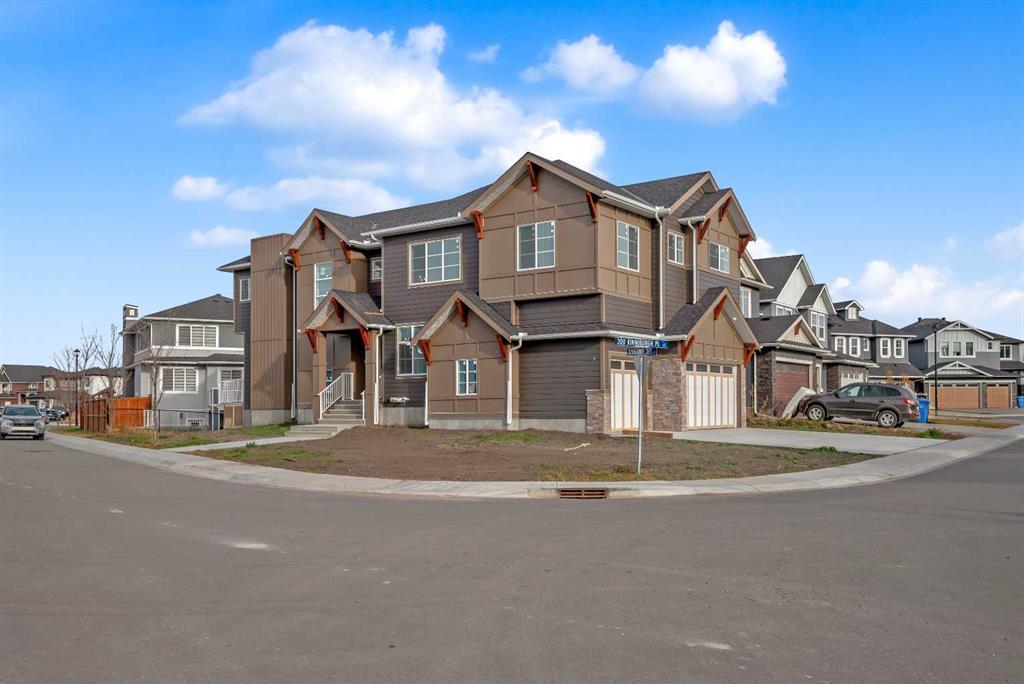327 Kinniburgh Place, Chestermere
MLS® # A2267708
Welcome to 239 Chelsea Park, a truly exceptional family home in the heart of Chestermere. This stunning 4-bedroom, 3.5-bathroom estate offers over 2900 square feet of beautifully crafted living space and is perfect for those seeking both luxury and practicality. The open-concept floor plan is highlighted by soaring ceilings and an impressive floor-to-ceiling fireplace, creating a warm and inviting atmosphere. Natural light floods the home through large windows, illuminating the elegant and custom finishes that flow throughout. The heart of the home lies in the gourmet kitchen, featuring a massive island, sleek countertops, and upgraded high-end appliances, including a separate spice kitchen . Whether you're hosting dinner parties or enjoying family meals, this kitchen offers both style and functionality. On the main level, you’ll also find a spacious office/den, perfect for those who work from home or desire a quiet space for study or reading. This flexible space enhances the home's versatility and adds to the overall convenience of the layout. The home boasts two luxurious ensuites, one in the master suite and another in an additional bedroom, both offering a spa-like retreat with spacious showers and beautiful tile work. Two additional well-sized bedrooms share a beautifully appointed full bathroom, and the home includes 3.5 bathrooms in total, ensuring comfort and convenience for the whole family. Step outside to the expansive deck, where you can enjoy the serene backyard space, ideal for summer BBQs or simply unwinding in privacy. The triple-car garage offers ample space for vehicles, storage, or even a workshop. Situated in the desirable Chelsea Park neighborhood, this home provides easy access to Calgary, excellent proximity to schools, parks, and recreational amenities, and is just moments away from Chestermere’s picturesque lake and outdoor trails. This is an extraordinary opportunity to own a sophisticated, family-friendly home in one of Chestermere’s most coveted communities. Don’t miss your chance—schedule your private viewing today!
Built-in Features, Closet Organizers, Double Vanity, Kitchen Island, No Animal Home, No Smoking Home, Open Floorplan, Quartz Counters, See Remarks, Separate Entrance, Soaking Tub, Walk-In Closet(s), High Ceilings, Pantry
Built-In Oven, Dishwasher, ENERGY STAR Qualified Appliances, Garage Control(s), Microwave, Stove(s), Washer/Dryer, Built-In Range, Electric Cooktop, ENERGY STAR Qualified Refrigerator, Range
Balcony, Other, Private Entrance, Private Yard, BBQ gas line, Playground
Backs on to Park/Green Space, No Neighbours Behind, Other, Views, Interior Lot

MLS® # A2267705

MLS® # A2266967