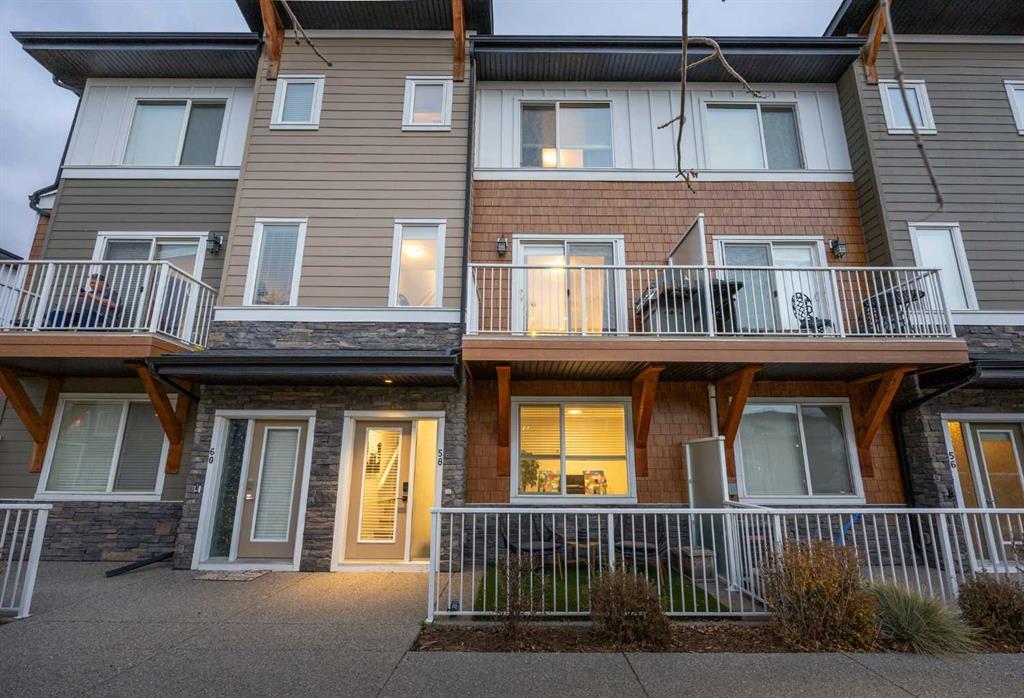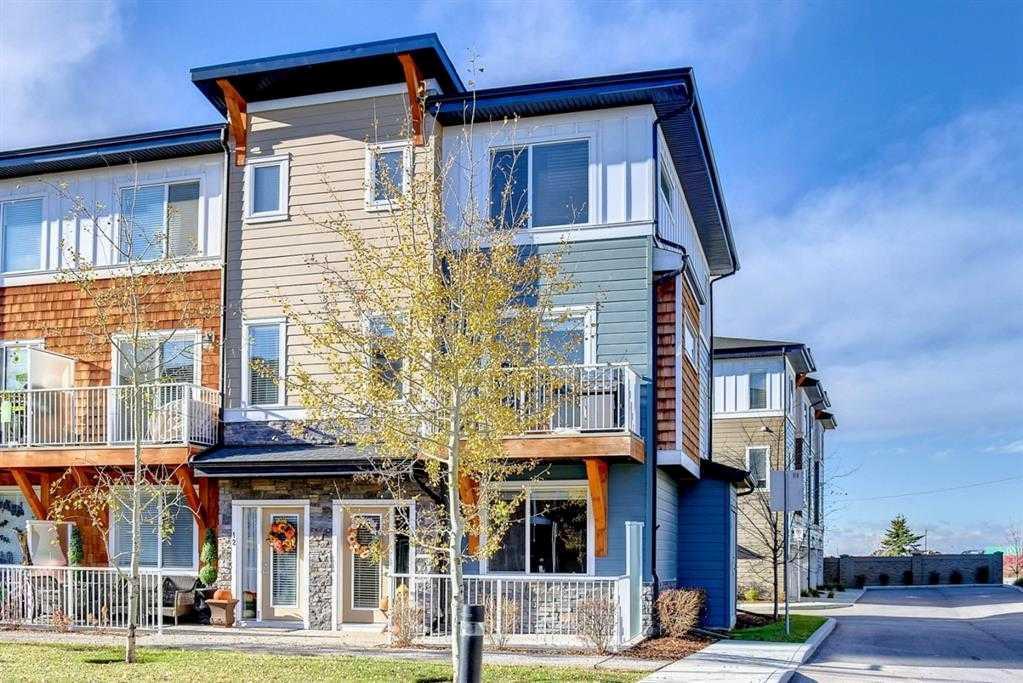58, 111 Rainbow Falls Gate, Chestermere
MLS® # A2268161
Modern 3-Bedroom Townhouse with Double Garage | 8521 19th Ave SE, Calgary
Welcome to this spacious and stylish 1,614 sq. ft. townhouse located in a quiet and convenient pocket of SE Calgary. Boasting a bright, open-concept layout and a double attached garage with a front concrete pad and air conditioning, this home offers the perfect blend of comfort and functionality.
The main entrance is located on the lower level, providing a private entryway that leads upstairs to the heart of the home—an open living space featuring a modern kitchen with a large center island, seamlessly connected to the dining and living areas. Perfect for entertaining or family time, this floor also includes access to a private balcony off the dining room, ideal for morning coffee or summer evenings.
Upstairs, you’ll find a convenient upper-floor laundry room, a full 4-piece main bathroom, and three generously sized bedrooms. The primary suite includes a walk-in closet and a private 3-piece ensuite, offering a quiet retreat after a long day.
With modern finishes, a smart layout, and an abundance of natural light, this home checks all the boxes. Whether you’re a first-time buyer, growing family, or investor, this property is a must-see.
Don’t miss your chance to own this fantastic townhouse in a growing SE Calgary neighborhood. Book your showing today!
Kitchen Island, No Animal Home, No Smoking Home, Open Floorplan, Recessed Lighting
Dishwasher, Dryer, Refrigerator, Stove(s), Washer
Paved, Landscaped, Rectangular Lot

MLS® # A2268161

MLS® # A2267258