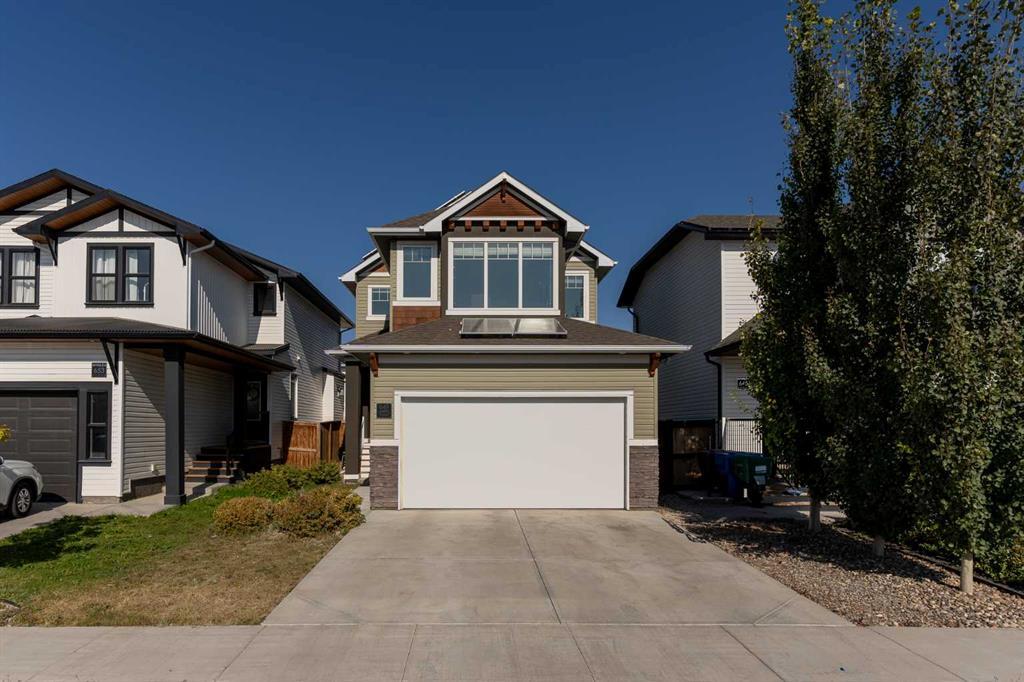649 Aquitania Boulevard W, Lethbridge
MLS® # A2258416
Welcome to The Orion by Cedar Ridge Homes - the perfect home designed with families in mind. The main floor features a spacious foyer, the mudroom of your dreams, and an open concept living space complete with a dreamy kitchen with island and great size pantry, spacious living room with a gas fireplace, and a dining area with windows for days! The half bath is nicely tucked away off your main living area. Up to the second floor, which is so well designed with the bonus room right at the top of the stairs, dividing the two bedrooms from your gorgeous primary oasis. You won’t believe the ensuite… it’s stunning with a free standing tub, custom walk in shower, a water closet, and double sinks. The walk in closet is also an incredible size, and has a window to keep things bright and fresh. Another full 4 piece bath and a laundry room finish off this floor. The basement is open for future development and for you to put your own spin on! Outside you will love the covered deck, and the double car garage. Located in Garry Station where the new elementary school will open in the Fall, with parks, a pond, walking paths, and super close to groceries, pharmacies, restaurants, and so much more! Give your REALTOR® a call and come see this dreamy family home!
Closet Organizers, Kitchen Island, Open Floorplan, Pantry, Walk-In Closet(s)
Dishwasher, Range Hood, Refrigerator, Stove(s)
Back Yard, Front Yard, Street Lighting
Stone, Vinyl Siding, Wood Frame
RE/MAX REAL ESTATE - LETHBRIDGE

MLS® # A2258416