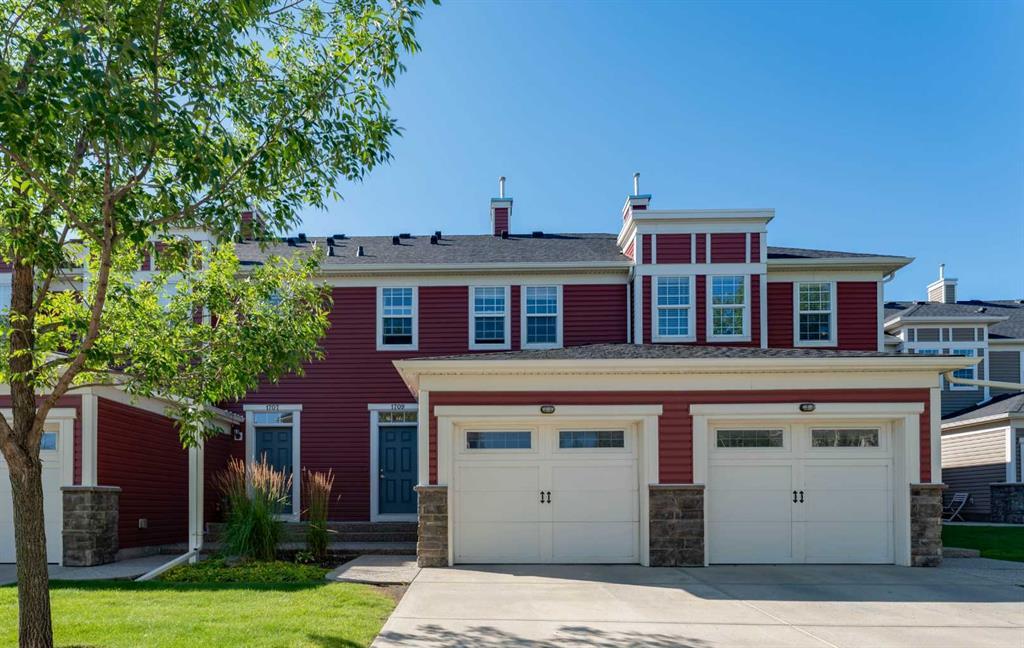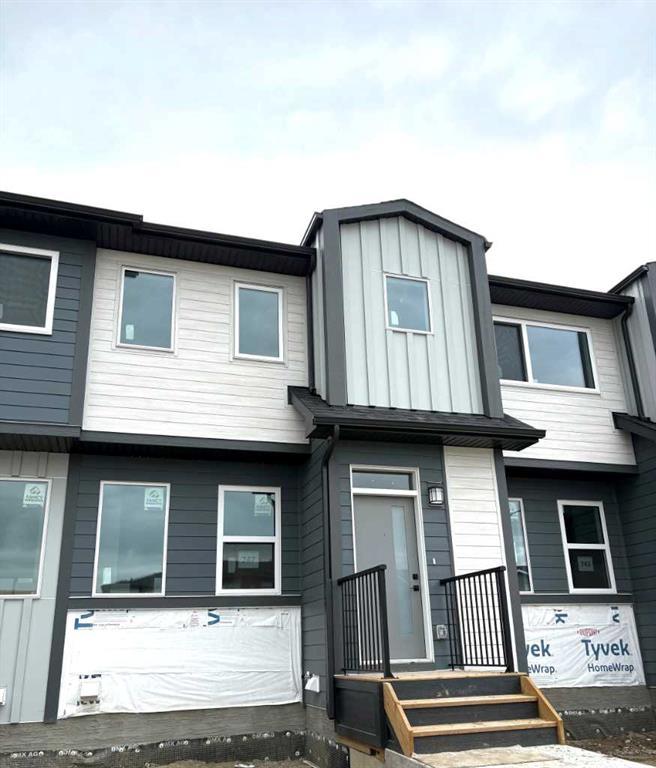426 Belmont Avenue Sw, Calgary
MLS® # A2250358
Welcome to this stylish and spacious 3-storey fully air conditioned walk-up condo located in the sought-after community of Walden. This thoughtfully designed home features 2 generous bedrooms each with their own 4 piece bath, with additional half bath on main floor, and a tandem attached garage—perfect for extra storage or two vehicles.
Step inside to find a large open-concept kitchen outfitted with quartz countertops The center piece of main floor is a beautifully appointed kitchen finished with QUARTZ COUNTERS, STAINLESS STEEL appliances with UPGRADED GAS STOVE , sleek tile backsplash, and plenty of cabinet space—ideal for both casual cooking and entertaining. Cozy up by the fireplace in the bright living area or step out to your private balcony with a gas line for BBQs—perfect for summer evenings.
Enjoy the convenience of nearby shopping centers, schools, parks, playgrounds, and major roadways for an easy commute. Whether you're a first-time buyer, downsizer, or investor, this home offers modern finishes and functionality in a thriving, family-friendly neighborhood.
Don’t miss your chance to live in one of Calgary’s fastest-growing communities!
Gazebo, Park, Parking, Playground, Snow Removal, Visitor Parking
Double Garage Attached, Heated Garage, Garage Door Opener
Ceiling Fan(s), High Ceilings, Kitchen Island, No Smoking Home, Pantry, Quartz Counters
Central Air Conditioner, Dishwasher, Garage Control(s), Gas Range, Microwave, Refrigerator, Stove(s), Washer/Dryer
Blower Fan, Electric, Decorative
Back Lane, Landscaped, Low Maintenance Landscape

MLS® # A2248521

MLS® # A2249297