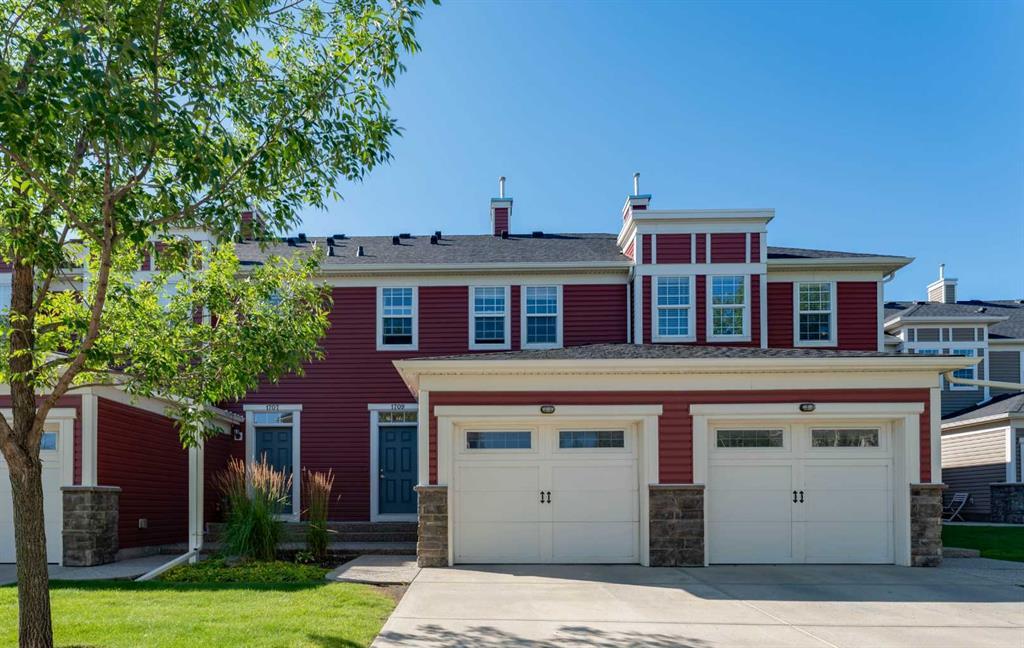1709, 155 Silverado Skies Link Sw, Calgary
MLS® # A2248521
Welcome to this beautiful 3-storey townhome with a double attached tandem garage, with visitor parking nearby, ideally located in the highly sought-after community of Legacy in the South of Calgary. With a thoughtfully designed layout and charming curb appeal, this home offers the perfect blend of comfort, functionality, and community living. Inside, you’ll find two spacious primary bedrooms, each with its own private ensuite, making it an ideal setup for roommates, guests, or family living. A convenient half bath on the main floor is perfect for entertaining friends and visitors. The open-concept main floor features a light colour palette, large windows, and an abundance of natural light, creating a warm and inviting atmosphere throughout. The beautiful upgraded kitchen boasts gorgeous quartz counter tops with an extended spacious island, sleek stainless steel appliances, stylish subway tile back splash and full height cabinets. all complimented by the luxury vinyl plank flooring that extends form front to back seamlessly. Step out the front door to enjoy street-facing access, extra parking for guests, and the convenience of being just steps from the bus stop—so close you can relax with your morning coffee until it arrives! Legacy is a vibrant, master-planned community nearing completion, known for its pride of ownership, winding walking paths, and serene ponds. Come winter, the neighbourhood glows with the magic of over 1 million Christmas lights, creating a festive and welcoming environment for all. Located near the exciting Legacy Township commercial area, you’re minutes away from restaurants, shopping, and grocery stores. With All Saints High School already in place and a new K-9 school opening in 2026, Legacy is built for growing families. The community also features 300 acres of environmental reserve, 12 playgrounds, and 4 commercial shopping hubs, making everything you need easily accessible. Whether you’re a first-time homebuyer, downsizing, or simply looking to live in a connected and scenic neighbourhood, this home and community offer the best of modern living. Don’t miss your chance to call Legacy home!
Double Garage Attached, Enclosed, Garage Door Opener, Tandem
Open Floorplan, Quartz Counters, Walk-In Closet(s), Breakfast Bar, Vinyl Windows, No Animal Home, No Smoking Home
Dishwasher, Electric Stove, Garage Control(s), Microwave Hood Fan, Refrigerator, Dryer, Washer, Window Coverings
Back Lane, Low Maintenance Landscape, Rectangular Lot
Stone, Vinyl Siding, Wood Frame, Cement Fiber Board

MLS® # A2248521

MLS® # A2248267