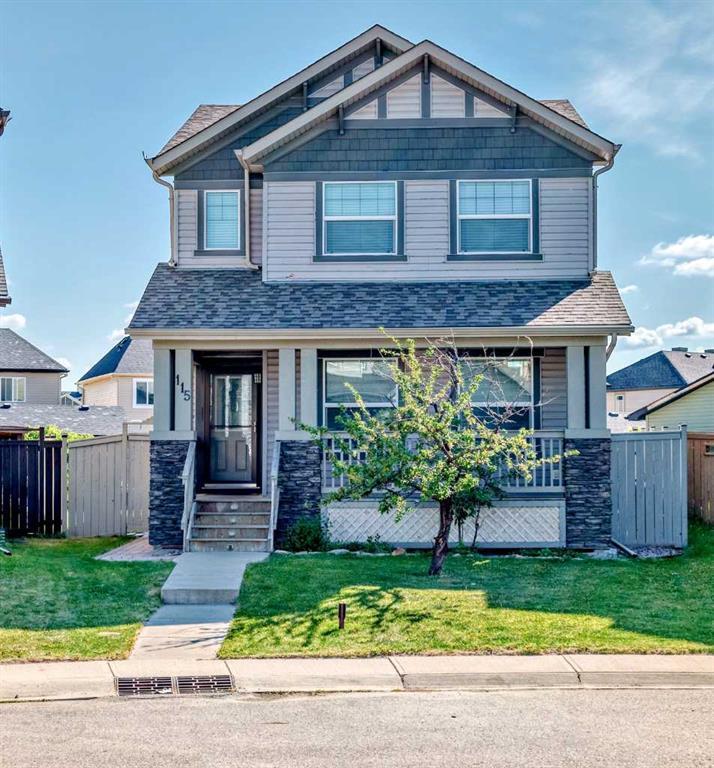53 Red Embers Place Ne, Calgary
MLS® # A2228826
** ALERT ** TWO STORY WITH DETACHED GARAGE UNDER $560K ** Curb appeal and character welcome you into this beautifully upgraded, well-maintained Certified Family Home. Upon entry, you are invited into an excellent open floor plan with hardwood floors, high ceilings, and a view of the open kitchen—gorgeous cabinetry with painted grey lowers and white uppers. With ample countertop space, it offers plenty of room for entertaining and preparation. Upgraded stainless steel glass top range, Fridge, built-in dishwasher, and over-the-range microwave. A central island provides a raised eating bar and stainless steel sink, completing the space. You will appreciate the upgraded white trim color throughout this fabulous home, which features three bedrooms and two bathrooms. The primary bedroom boasts a spacious walk-in closet. The lower level is waiting for your design ideas and has already completed some work to help ease your finishing process. Fully fenced home site with a BIG 22x20 garage. Lots of on-street parking. Additionally, it is situated on a quiet, family-friendly street, close to parks, schools, daycare facilities, playgrounds, and the new Stony Trail exit. Exceptional Value is found in the established Skyview Ranch. Call your friendly REALTOR(R) today to book your viewing!
Double Garage Detached, Oversized
Built-in Features, Ceiling Fan(s), Closet Organizers, High Ceilings, Kitchen Island, Laminate Counters, Open Floorplan, Pantry, Vinyl Windows, Walk-In Closet(s)
Dishwasher, Dryer, Electric Stove, Garage Control(s), Microwave Hood Fan, Refrigerator, Washer
Back Lane, Landscaped, Level, Rectangular Lot
Stone, Vinyl Siding, Wood Frame

MLS® # A2226277