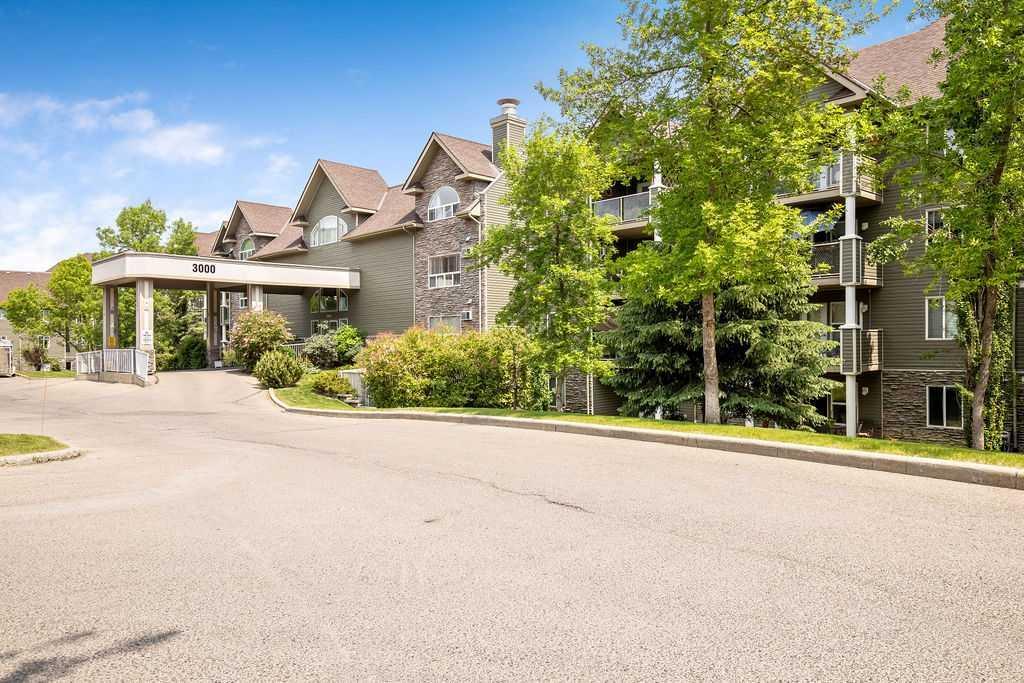3326, 3000 Millrise Point Sw, Calgary
MLS® # A2227938
Welcome to a beautifully designed nearly 850 sq. ft. condo in the heart of Evergreen—just steps away from the serene landscapes of Fish Creek Park. With stunning year-round views and an unbeatable location, this home offers the perfect blend of nature, comfort, and convenience.
Inside, an open-concept layout creates a seamless flow between the kitchen, dining, and living areas—ideal for quiet nights in or hosting friends. Sunlight pours through large windows, creating a bright and inviting atmosphere. Step out onto your private balcony for a peaceful morning coffee or an evening unwind with views that bring the outdoors in.
The primary bedroom serves as a relaxing sanctuary, featuring a walk-in closet and a private 3-piece ensuite. A second spacious bedroom and a full 4-piece bathroom offer flexibility for guests, family, or a home office setup. An in-suite laundry room with generous storage enhances daily living.
With TWO PARKING STALLS—one underground and one surface—you’ll enjoy added ease for multi-vehicle households or visiting guests.
Set in the desirable Evergreen community, this home is surrounded by scenic pathways, parks, respected schools, and all the daily amenities you need. Plus, with quick access to Stoney Trail, getting around the city is smooth and simple.
Don't miss the chance to call Fish Creek Pointe home. Schedule your private tour today and discover the lifestyle waiting for you here.
1306, 2518 Fish Creek Boulevard Sw
Elevator(s), Parking, Secured Parking, Snow Removal, Trash, Visitor Parking
Breakfast Bar, Ceiling Fan(s), Laminate Counters, No Animal Home, No Smoking Home, Walk-In Closet(s)
Dishwasher, Dryer, Microwave Hood Fan, Refrigerator, Stove(s), Washer, Window Coverings

MLS® # A2227938