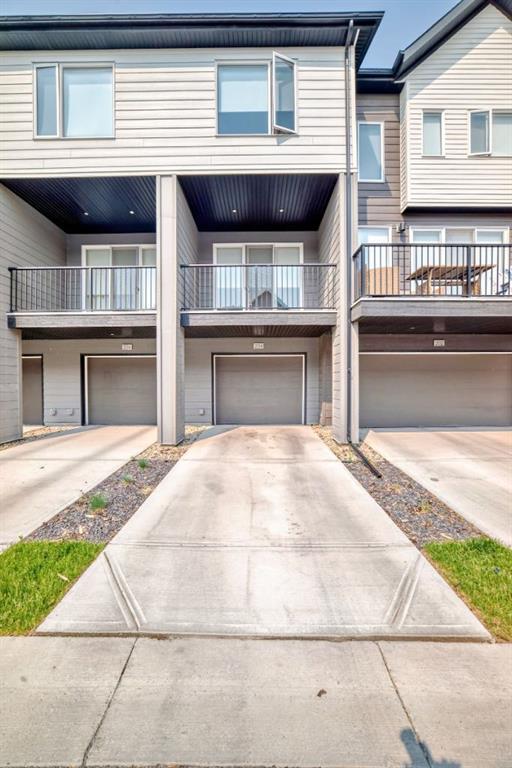250 Cityside Grove Ne, Calgary
MLS® # A2231067
** OPEN HOUSE: Saturday, June 14th 12-2pm ** Boasting over 1,590 sqft of thoughtfully designed living space, this contemporary end unit townhome offers comfort, function, and style for modern living. As you enter, you'll appreciate the convenience of the attached garage with ample storage for all your daily needs. There is a Den here that could easily be used as a 4th bedroom/bonus room/home office. Step upstairs to a spacious and open concept living room which seamlessly flows into a gorgeous kitchen featuring stainless steel appliances, and ample cabinetry perfect for both cooking and entertaining. Enjoy evening sunsets from your private balcony, accessed through a large patio door that floods the space with natural light, an ideal spot to unwind with family and friends. The laundry area is located near the 2-piece bathroom, complete with built-in storage solutions for added convenience. Upstairs, the primary bedroom is a true retreat, showcasing a vaulted ceiling, a generous walk-in closet, and a 3-piece ensuite bathroom. Two additional bedrooms provide flexible space for family, guests, or a home office. This family-friendly complex is perfectly situated near top-rated schools with playgrounds close by, restaurants, shopping and Calgary Airport just a 10 minute drive away. Enjoy the ease of commuting with quick access to Stoney Trail, connecting you to everything Calgary has to offer. Don’t miss your chance to own this beautiful home in a thriving community—book your showing today!
High Ceilings, Kitchen Island, No Animal Home, Open Floorplan, Walk-In Closet(s)
Dishwasher, Dryer, Garage Control(s), Microwave, Oven, Refrigerator, Stove(s), Washer, Window Coverings
Landscaped, Low Maintenance Landscape

MLS® # A2230841

MLS® # A2230562