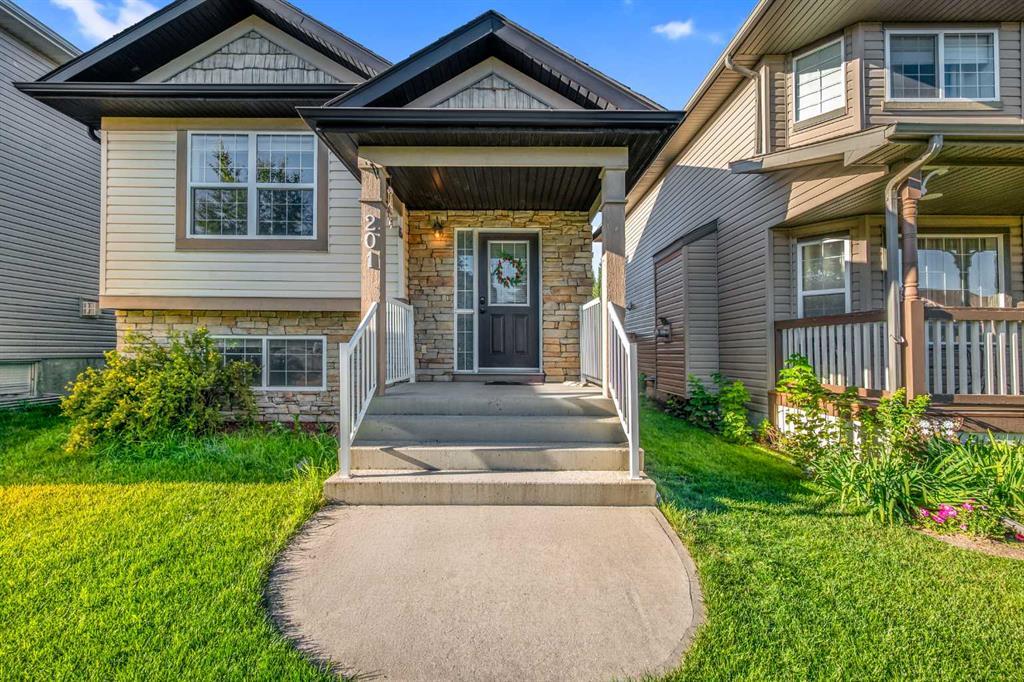8 Canoe Circle Sw, Airdrie
MLS® # A2253114
The Levi by Calbridge Homes offers 3 bedrooms, 2.5 bathrooms, and a double attached garage. The main floor features an L-shaped kitchen with 36" cabinetry, stone countertops, tile backsplash, upgraded appliances, and a walk-through pantry leading to the mudroom. The open-concept layout includes a dining area and great room. The upper level offers a den, bonus room, and a primary bedroom with a 5-piece ensuite, featuring dual sinks, soaker tub, and separate shower. Two additional bedrooms and a full bathroom complete the upper level.
Granite Counters, No Animal Home, No Smoking Home, Bathroom Rough-in
Dishwasher, Microwave Hood Fan, Refrigerator
Stone, Vinyl Siding, Wood Frame

MLS® # A2252532