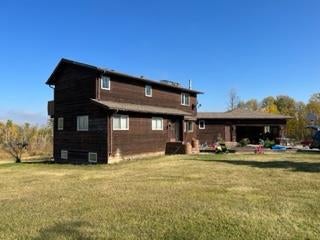14 Virginia Avenue, Whitecourt
MLS® # A2231870
Charming 4-Level Split Home: A Dream Retreat on a Park Lot – in an Amazing Neighborhood.
Welcome to this meticulously cared-for one-owner home, situated on an expansive 9,100 sq. ft. Park LOT! This fabulous property features a beautifully landscaped yard enclosed by elegant white vinyl fencing, complete with 3 secure locking gates. The outdoor space is a true oasis, boasting Saskatoon shrubs, thornless raspberries, goose berries, a fruitful apple tree, and ample garden space, perfect for cultivating your favorite plants. The yard is further enhanced by perennial flowers that bloom throughout the seasons. The exterior also features a generous composite deck of over 400 sq. ft., ideal for entertaining or enjoying peaceful moments outdoors
ONCE you enter this home you will find it has been well cared for and a Loved home. On the main level you will find a generous sized living room with a large window. The well-appointed kitchen showcases newer oak cabinets with plenty of extras., including quarts counter tops, large pantry, - any cook’s dream., 2 wall ovens, fridge, stove, dishwasher, and compactor.
The eat in area is spacious and is open to the living room as well as the sunroom/Family room has hardwood floors, skylights, lots of amazing large windows that looking into the amazing back yard. This space floods with natural light, creating a perfect spot to relax
The home features 3 spacious bedrooms on the upper level with great closet space. The 4-pce bathroom with laundry chute has been recently renovated. The lovely large primary suite has a 2-piece ensuite, large window and great storage space with mirrored closet doors, making each room look even more spacious
On the third level you will find a spacious laundry room, 3-pce bathroom, bedroom, family room with gas fireplace great for those colder month and again more large windows with natural light. The 4th level has a family room with wet bar- this area is great for entertaining or just hanging out. Also an office as well as large utility/storage room. Storage will never be a problem in this property.
Step outside and discover a spacious 30 x 26 heated garage, equipped with abundant shelving, pegboards and cabinets for all your storage needs, heated with epoxy garage floor. The exterior features a generous composite (no maintenance decking)., ideal for entertaining or enjoying peaceful moments outdoors. There are more than 15 parking spaces in this driveway, park your motor home, boat, and still have loads of space. Also comes with shed, central vac and attachments, air conditioner, window coverings, garage door opener. Just too many details to mention them all. Everything in this home is well done and Quality.
Don’t miss the opportunity to own this outstanding home in a fantastic neighborhood. With its charming features and exceptional lot, this property is truly a gem waiting for you to call it home! Pride of Ownership is most evident.
Double Garage Detached, Parking Pad, RV Access/Parking, Additional Parking
Breakfast Bar, Built-in Features, Central Vacuum, Closet Organizers, French Door, Jetted Tub, No Animal Home, No Smoking Home, Pantry, Quartz Counters, Recessed Lighting, Skylight(s), Storage, Tankless Hot Water, Vinyl Windows, Wet Bar, Bookcases
Built-In Oven, Central Air Conditioner, Dishwasher, Double Oven, Electric Cooktop, Garage Control(s), Garburator, Range Hood, Refrigerator, Disposal
Forced Air, Natural Gas, Fireplace Insert
Garden, Lighting, Rain Gutters, Storage
Backs on to Park/Green Space, City Lot, Few Trees, Front Yard, Fruit Trees/Shrub(s), Garden, Landscaped, Lawn, Level, No Neighbours Behind, Rectangular Lot, Street Lighting, Treed, Brush

MLS® # A2231551