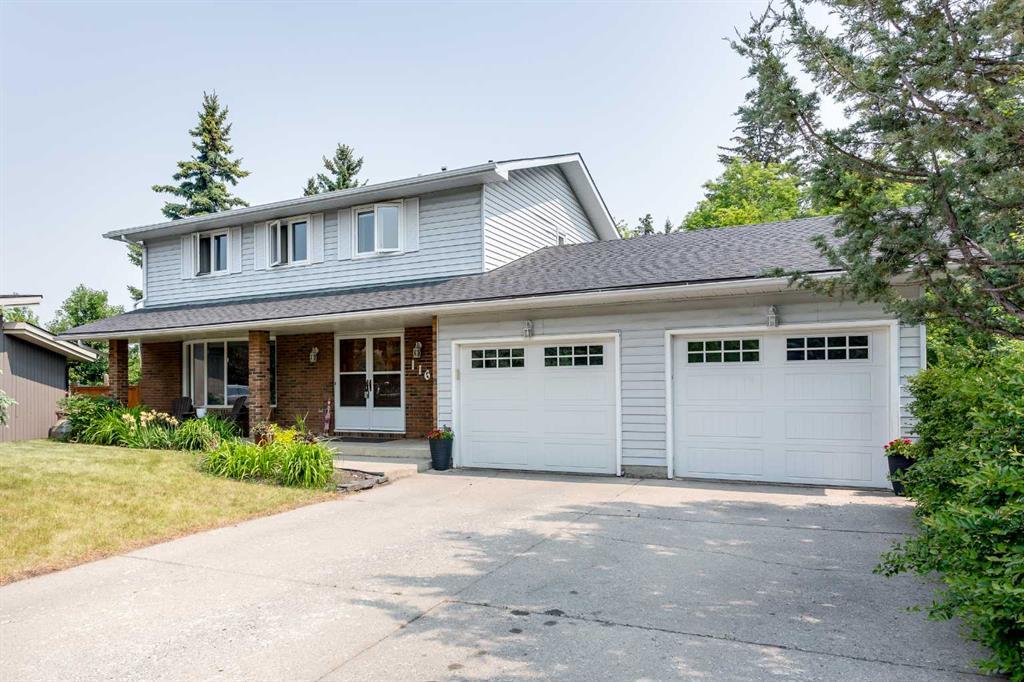116 Varsity Green Bay Nw, Calgary
MLS® # A2228340
Stunning Two-Storey Home You Won't Want to Miss! Nestled in one of Calgary's best-kept secrets, Valley Ridge, this exquisite two-storey home is a must-see! As you step inside, you'll be greeted by a spacious foyer featuring bench seating and ample closet space. The open-concept design seamlessly connects the kitchen, dining room, and living room, creating a well-appointed space perfect for both relaxation and entertainment. Highlights include Hardie-board siding, air conditioning, high ceilings throughout with coffered ceilings in the living room, expansive windows allowing for abundant natural light, elegant, engineered hardwood flooring, quartz countertops throughout the home all with tasteful décor and thoughtfully chosen furnishings that perfectly complement the space. The kitchen is a chef's delight, boasting generous counter space and cabinets, stainless steel appliances, a breakfast bar/island, and an oversized walk-in pantry complete with a stand-up refrigerator/freezer and plenty of shelving. The living room, adorned with large south-facing windows, features a beautiful gas fireplace framed by lovely ceramic tile. From the dining room, step out onto the composite deck to enjoy warm summer evenings while entertaining friends and family. The mudroom provides a convenient bench and ample shelving for your belongings, and a half bath rounds out the main floor. On the upper level, you'll find a spacious bonus room with large windows that invite natural light. The primary suite is a true retreat, featuring tray ceilings, a large walk-in closet and a luxurious five-piece ensuite. There are also two additional bedrooms, one with a walk-in closet, along with a four-piece bath and laundry room completing this floor. The fully finished lower level includes a recreational room, an exercise room, a generously sized fourth bedroom with a walk-in closet, and a three-piece bathroom. Outside, a complete maintenance free front and back yard with composite front steps porch and rear deck including artificial turf (in backyard) offering a peaceful retreat. The double attached garage is heated. Located on a quiet street, you're just half a block from the numerous walking paths of Valley Ridge and have quick access to downtown and the mountains. This is a must see home; book your showing today!
Double Garage Attached, Garage Door Opener, Heated Garage
Breakfast Bar, Double Vanity, High Ceilings, Kitchen Island, Open Floorplan, Pantry, Soaking Tub
Dishwasher, Garage Control(s), Microwave, Range Hood, Refrigerator, Stove(s), Washer/Dryer, Window Coverings
Landscaped, Low Maintenance Landscape, Reverse Pie Shaped Lot, Street Lighting, Treed
RE/MAX Real Estate (Mountain View)

MLS® # A2228340