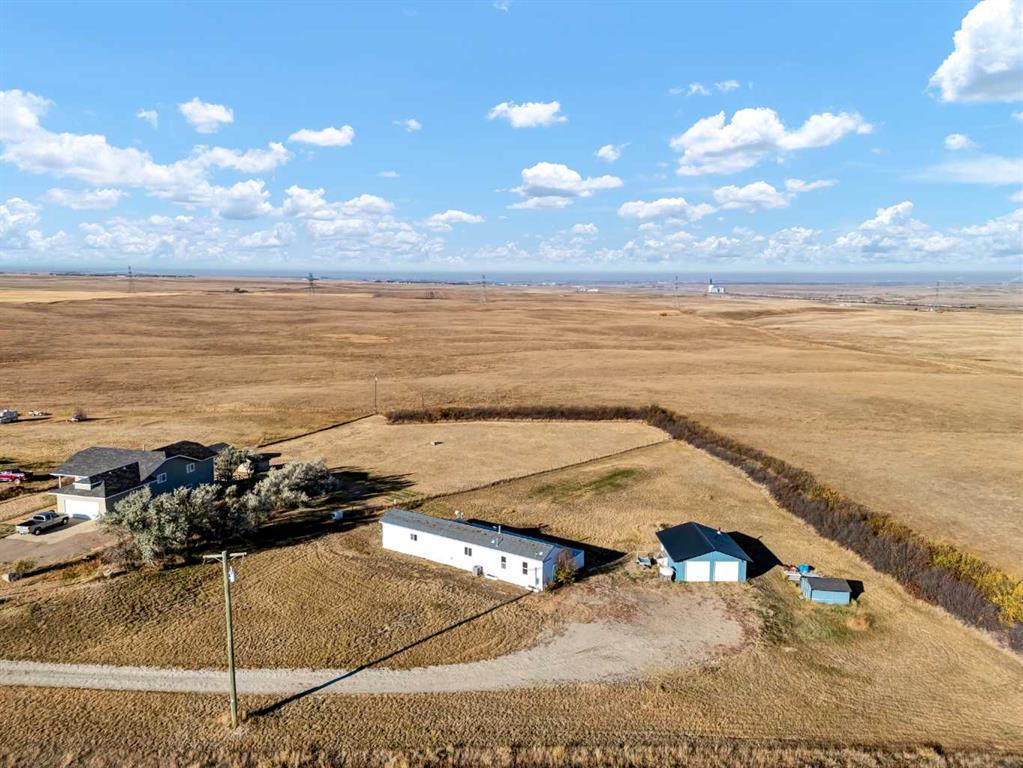2, 12006 Range Road 43, Rural Cypress County
MLS® # A2270148
~ Significant PRICE IMPROVEMENT ~ Originally built in 1914, this beautifully preserved and thoughtfully updated home combines timeless character with contemporary comfort. Two substantial additions, completed in 2015 and 2022, have expanded and enhanced the living space while maintaining the home's classic appeal. Inside, the heart of the home is the renovated kitchen (2017), featuring sleek Corian countertops, a gas stove, wall oven, built-in dishwasher, and ample cabinetry—perfect for the home chef. Oak hardwood and luxury vinyl plank flooring span the main living areas, offering both elegance and durability. The home boasts 3 spacious bedrooms and 3 well-appointed bathrooms. A convenient main floor laundry room adds everyday practicality, while central air ensures year-round comfort. The basement, while unfinished, includes a dedicated dog wash station and extra enclosed storage, ideal for pets and organization.
Outside, the fully fenced and landscaped yard offers a private retreat with mature trees, raised U-shaped garden beds for the green thumb, and a welcoming atmosphere perfect for relaxation or entertaining. The triple car garage provides generous parking and storage, and includes an attached studio—ideal for a home office, creative space, or guest suite. Once home to the Camelot Bed and Breakfast, this property carries a legacy of hospitality and warmth, now adapted for modern family living.
Driveway, Garage Door Opener, Heated Garage, Insulated, Triple Garage Detached, Additional Parking
Bookcases, Built-in Features, Natural Woodwork, No Smoking Home, Storage, Walk-In Closet(s), Wood Windows
Built-In Oven, Dishwasher, Gas Stove, Microwave, Refrigerator, Window Coverings
Fire Pit, Garden, Private Yard, Storage
Back Yard, Corner Lot, Fruit Trees/Shrub(s), Garden, Landscaped, Lawn, Level, Many Trees

MLS® # A2270148