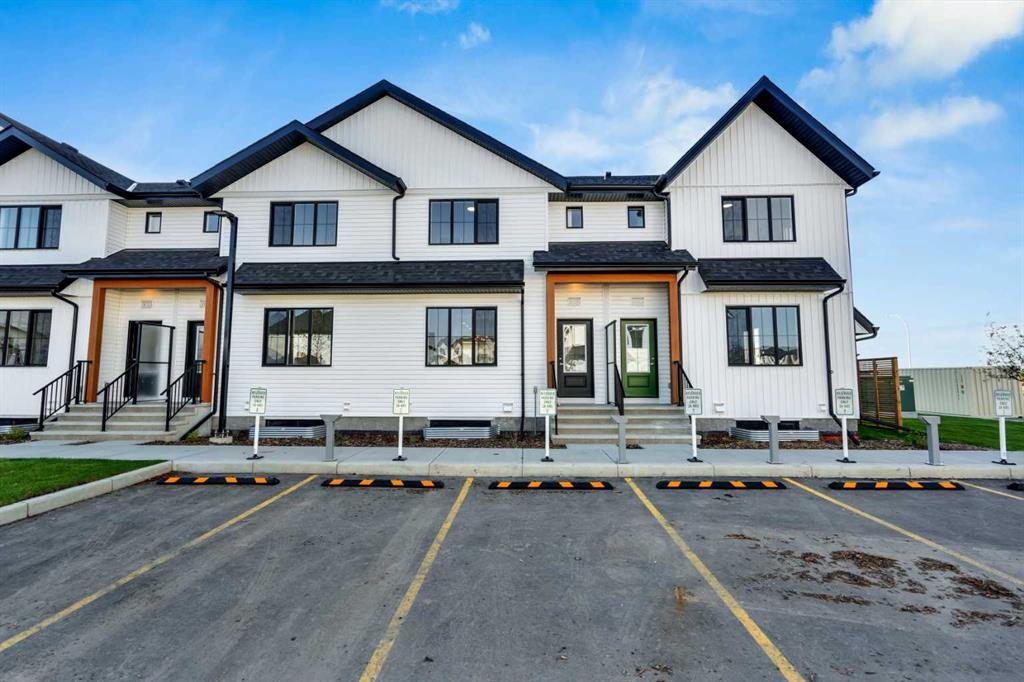305, 340 Ambleton Street Nw, Calgary
MLS® # A2248756
*JOIN US FOR AN OPEN HOUSE Saturday Aug 16 from 3-5PM* Welcome to this beautiful END UNIT townhome in the convenient community of EVANSTON with 1579sq ft of developed space! This townhome features a ATTACHED DOUBLE CAR GARAGE, HUGE BALCONY with glass railing (roughed in for A/C)and MODERN FINISHES. On the main floor, you'll enter a living room with many windows on the main floor. The kitchen is finished with dark wood cabinetry, stainless steel appliances, Granite counters and expansive ISLAND. Just off the kitchen is a spacious balcony to enjoy some outdoor time and bbqing. There is also an 2PC bath and a large pantry on the main floor! Upstairs, you'll find a GRAND Primary bedroom with VAULTED CEILINGS, A W.I.C. AND A 3PC ENSUITE, this room has tons of sunlight in the morning! There are also 2 ADDITIONAL BEDROOMS AND A 4PC BATHROOM LOCATED ON THE UPPER LEVEL AS WELL. The basement contains the laundry area and a rec room, perfect for a home gym, home office or for movie nights. The DOUBLE ATTACHED GARAGE is perfect for extra storage or for you toys and cars and there is additional 2 car parking on the driveway as well! The townhome is located across from a daycare, near many schools, shopping plazas and has great access to 14 St NW and Stoney Trail NW!
Snow Removal, Trash, Visitor Parking, Parking
Double Garage Attached, Driveway
Granite Counters, Kitchen Island, No Smoking Home, Vaulted Ceiling(s), Vinyl Windows
Dishwasher, Dryer, Garage Control(s), Microwave Hood Fan, Refrigerator, Washer, Electric Oven

MLS® # A2248756