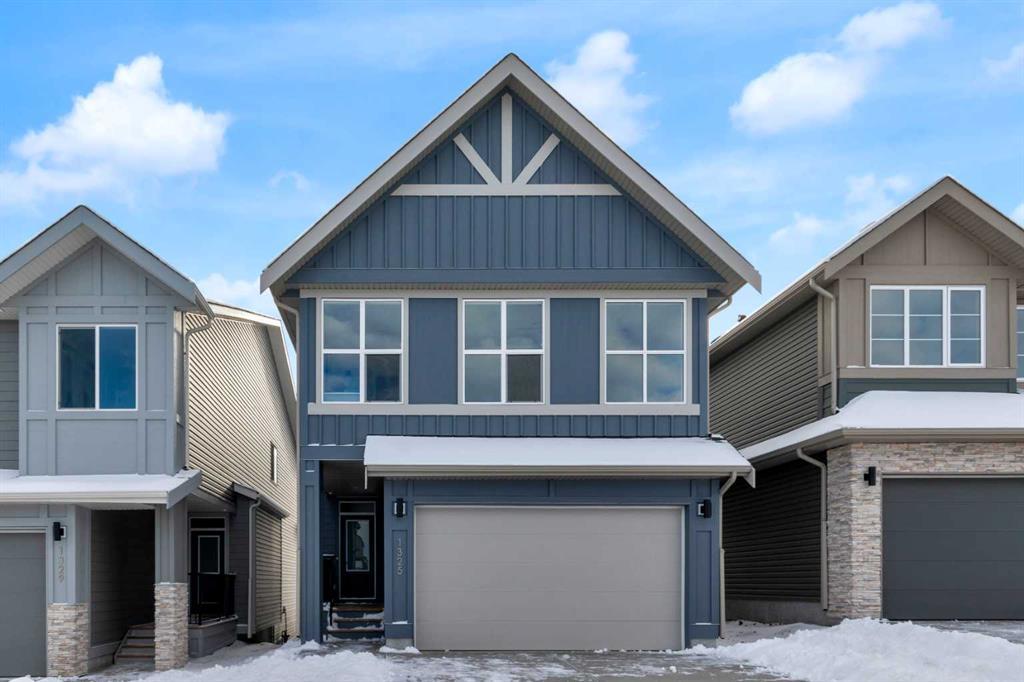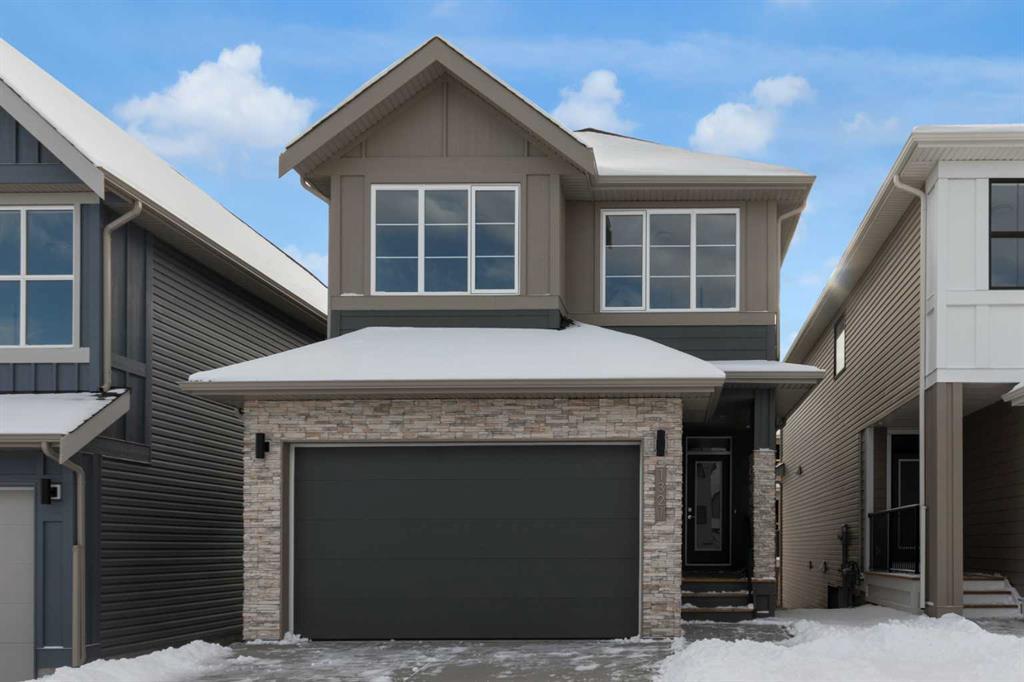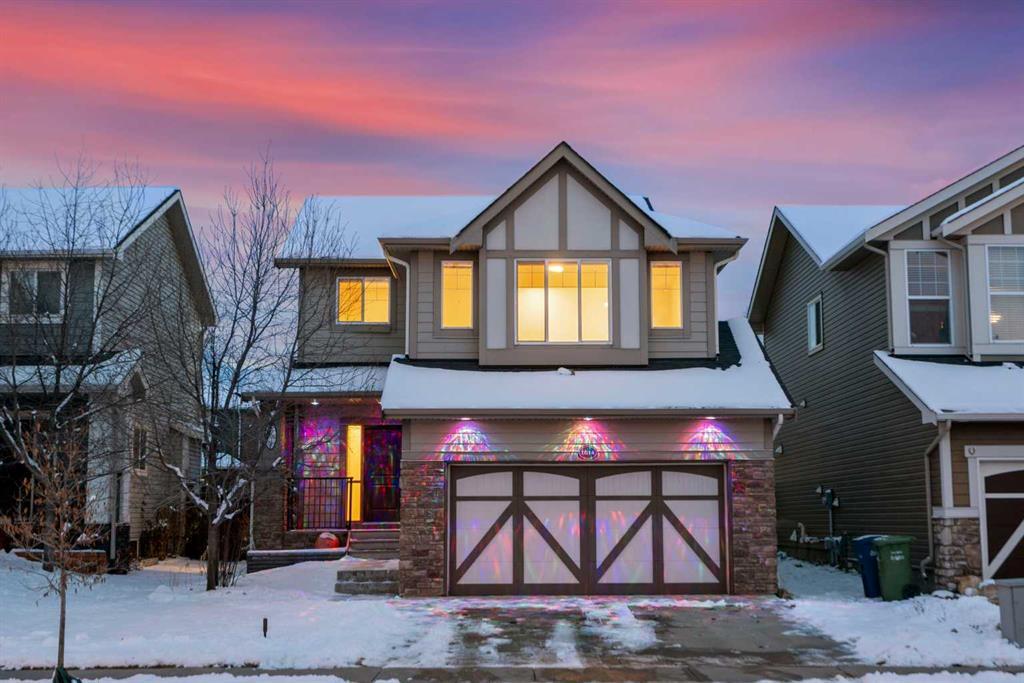1325 South Point Parade Sw, Airdrie
MLS® # A2272948
Welcome to your dream home—where comfort, style, and a perfect location come together!
Tucked away in a friendly family neighborhood, this stunning McKee-built residence backs onto a peaceful green space and serene pond, offering you privacy and beautiful views with no rear neighbors.
Step inside to a spacious, open-concept layout designed for modern living. Upstairs, you'll find four generously sized bedrooms, including a breathtaking primary retreat complete with a spa-like ensuite—featuring dual vanities, a makeup station, and a walk-in closet that connects directly to the upper-level laundry room, complete with built-in cabinets, drying racks, and a sink.
The main level is equally impressive, showcasing luxury vinyl plank flooring, a cozy gas fireplace, and a show-stopping kitchen with a huge island and a convenient Butler’s pantry. Need a flexible space? The bonus room off the kitchen is perfect for a formal dining area, home office, or playroom.
A wide staircase and upgraded garage door set the tone as you enter the oversized foyer—elegance meets function at every turn. Upstairs, a bright bonus room with vaulted ceilings creates the perfect family hangout, while a stylish full bathroom with double sinks ensures there's room for everyone.
The unfinished basement is a blank canvas—already equipped with a high-efficiency furnace, hot water tank, and large windows—just waiting for your personal touch.
Don’t miss out on this exceptional home in a prime location. This could be the one you’ve been searching for—schedule your private showing today!
Kitchen Island, Pantry, Breakfast Bar, Built-in Features
Dishwasher, Microwave, Refrigerator, Stove(s), Washer/Dryer, Window Coverings
Stone, Vinyl Siding, Wood Frame

MLS® # A2272948

MLS® # A2272934

MLS® # A2272997