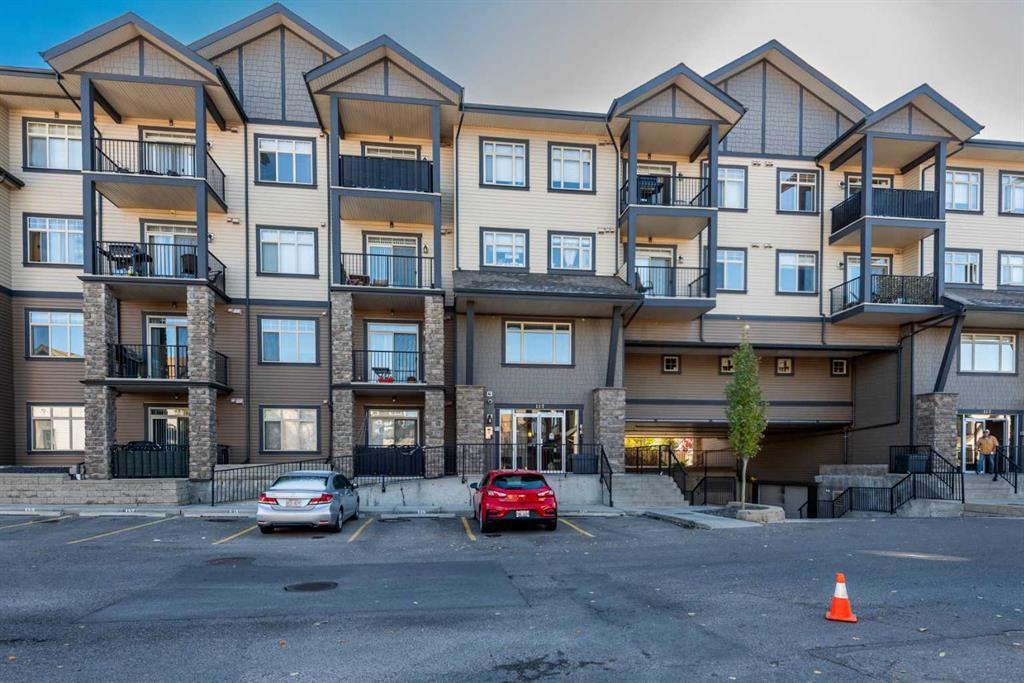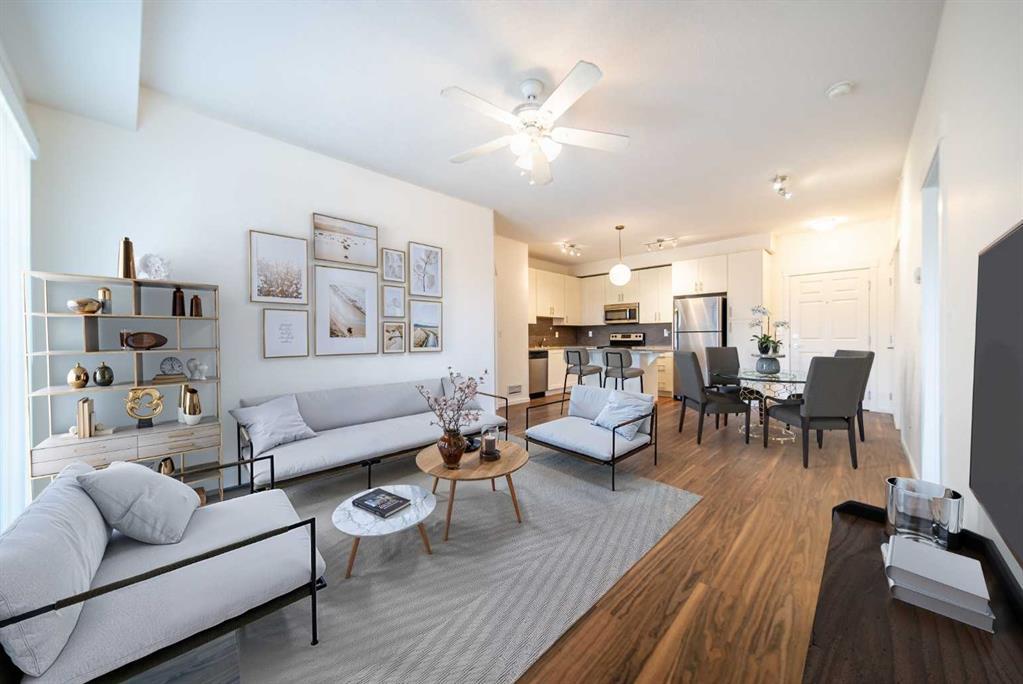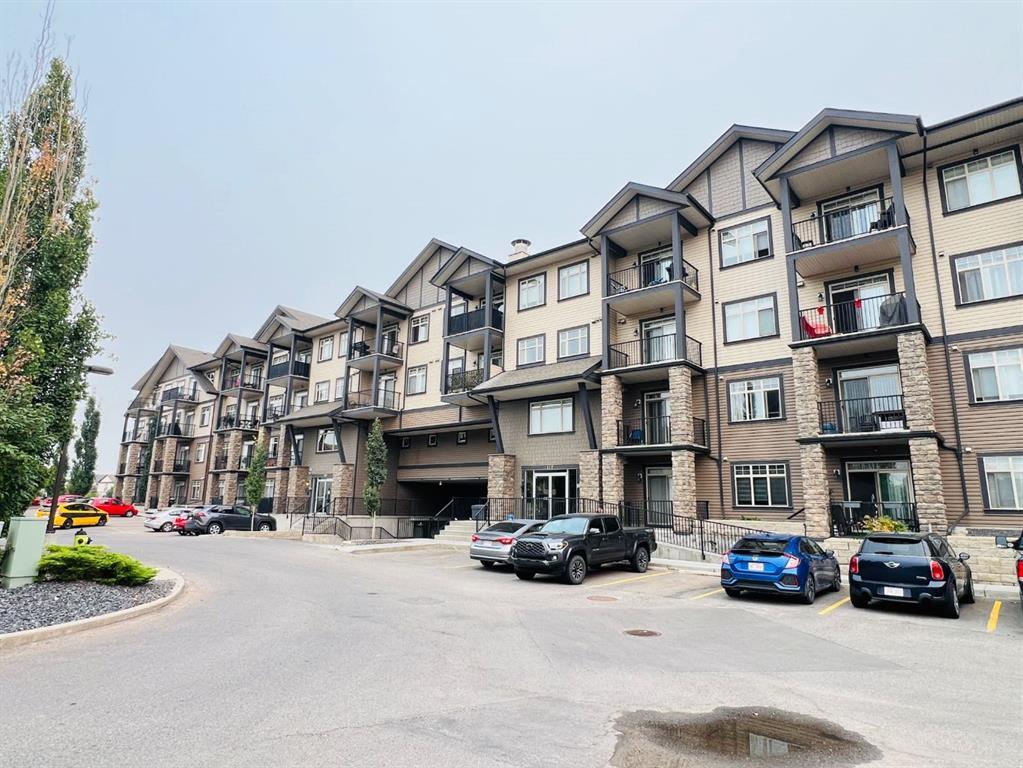401, 117 Copperpond Common Se, Calgary
MLS® # A2265117
Welcome to The Caledonia on the Waterfront! Where charm meets convenience in one of Calgary’s most vibrant, walkable communities. This top-floor gem in McKenzie Towne is more than just a condo, it’s a lifestyle, and it won’t last long. From the moment you step inside, you’re greeted with soaring ceilings, laminate flooring, and sun-soaked living spaces thanks to oversized windows that frame your open-concept living and dining area. Whether you're relaxing after work or hosting friends, this layout delivers both comfort and functionality. Two generously sized bedrooms offer flexibility for roommates, guests, or a home office, with the primary suite featuring a walk-in closet and direct access to a stylish 4-piece bathroom. But let’s talk about that balcony. One of the biggest balconies in the complex. Imagine starting your morning with coffee and sunny south facing views, or winding down at sunset with a glass, no noisy upstairs neighbours, just peace, views, and fresh air from the top floor. Additional perks include in-suite laundry, heated underground parking, and a welcoming building lobby with cozy seating areas, a library, and kitchenette, perfect for socializing or hosting family. Step outside and enjoy the beautifully landscaped grounds with a gazebo, or take a stroll along McKenzie Towne’s iconic pathways, ponds, and green spaces. This community is stacked with amenities: McKenzie Towne Hall (gym, events, park space). A splash park, outdoor rink, and skate park. Three schools within walking distance. Quick access to both Deerfoot and Stoney Trail. Units like this top floor, move-in ready, with views, rarely hit the market and get scooped up fast. Whether you're a first-time buyer, investor, or downsizing without compromise, this is your moment. Don't wait, book your private tour today before someone else claims the view.
419, 8 Prestwick Pond Terrace Se
Playground, Recreation Facilities, Visitor Parking, Elevator(s), Gazebo, Secured Parking
No Smoking Home, Open Floorplan, Granite Counters
Dishwasher, Dryer, Electric Stove, Range Hood, Refrigerator, Washer, Window Coverings
Baseboard, Natural Gas, Hot Water
Brick, Vinyl Siding, Wood Frame

MLS® # A2265117

MLS® # A2264497

MLS® # A2264773