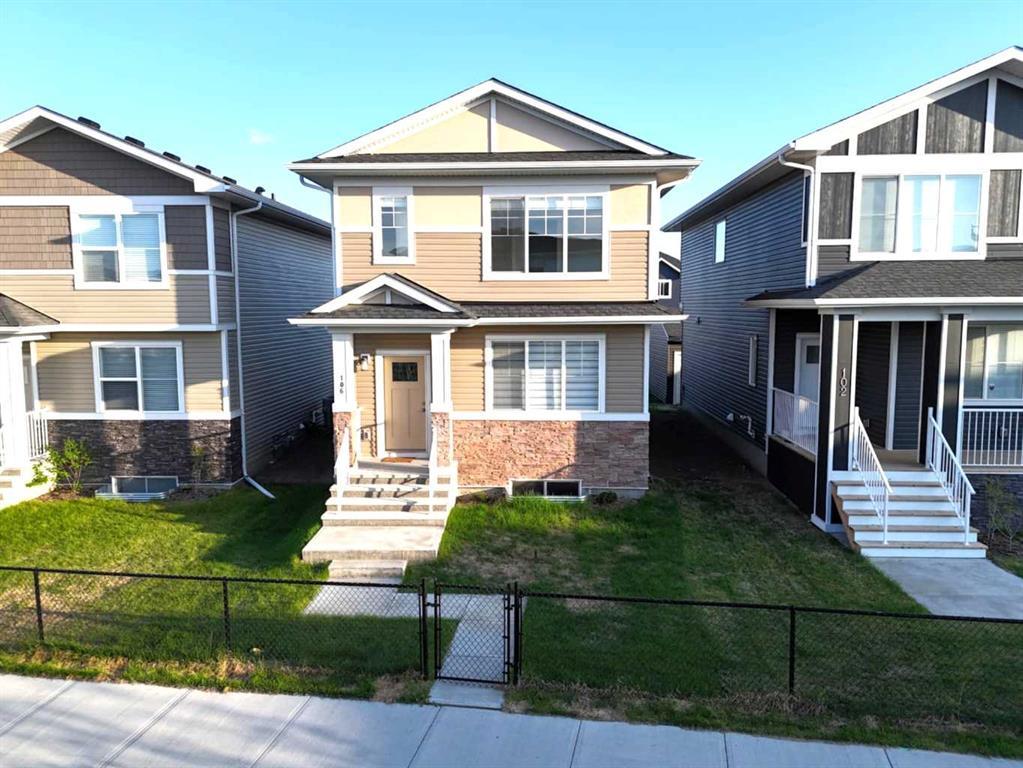106 Dawson Harbour Grove, Chestermere
MLS® # A2234581
| CORNER LOT | 9' CEILING | MAIN FLOOR BEDROOM & FULL WASHROOM | 1802 SQFT LIVING SPACE | LONG KITCHEN CENTRAL ISLAND | BONUS ROOM|
Welcome to this stunning corner lot family home with approximately 47 feet front in the prime neighborhood of Chestermere. The main floor premium features include, large windows with sun-filled living, Chef’s gourmet Kitchen fully upgraded with premium countertops, kitchen island, energy efficient stainless-steel built-in appliances, gas cooktop, wall oven, Chimney Vent Stainless Steel hood fan, spacious living, 9’ ceilings, LVP flooring. The main floor is thoughtfully designed with a versatile bedroom and a full bath, perfect for accommodating guests or multigenerational living. Upstairs, you’ll find three generously sized bedrooms, including a large primary suite with a walk in closet and ensuite, as well as two additional bathrooms and a laundry area.
The rear double garage pad has alley access and there's also street parking available at the front and the side of the house too.
This is the one you've been waiting for. Schedule a showing today to make it yours!
Built-in Features, Open Floorplan, Quartz Counters
Built-In Oven, Dishwasher, Gas Cooktop, Microwave, Washer/Dryer
Back Lane, Corner Lot, Front Yard, See Remarks, Reverse Pie Shaped Lot

MLS® # A2234581