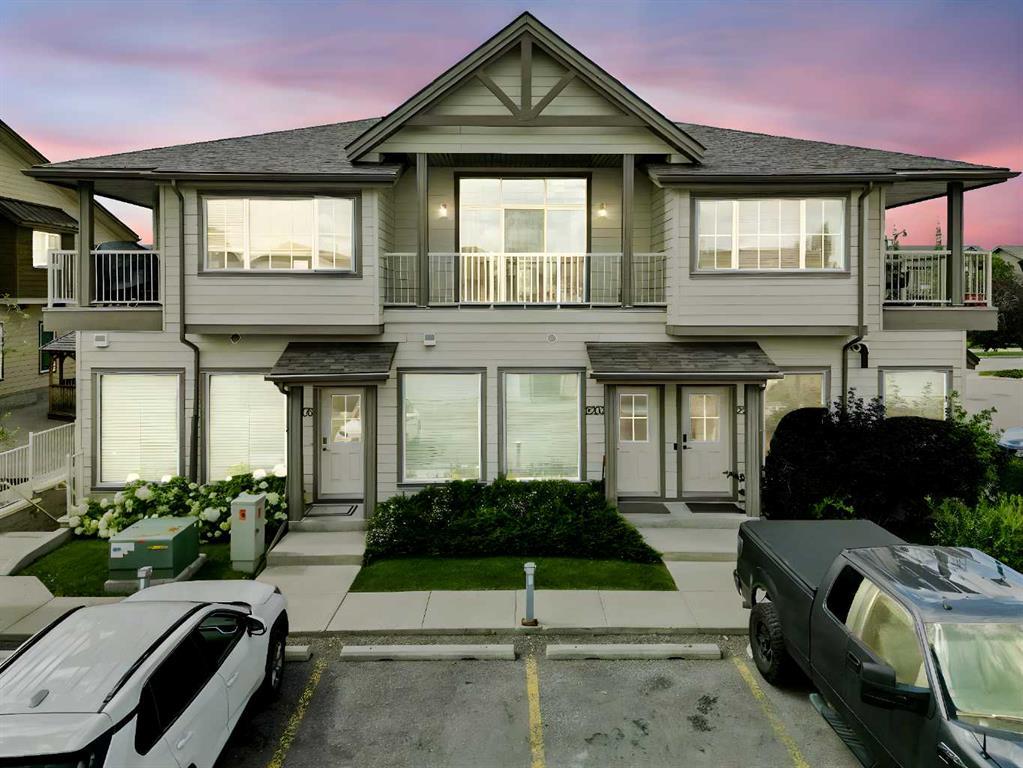2203, 230 Eversyde Boulevard Sw, Calgary
MLS® # A2249627
Welcome to this turnkey top-floor condo in the heart of Bridlewood! Bright and airy, this 2-bed, 1-bath home features an open-concept layout with durable laminate floors throughout, freshly painted neutral walls, and abundant natural light. The modern kitchen shines with granite countertops, crisp white subway-tile backsplash, stainless-steel sink, newer hood fan and dishwasher, and ample cabinet storage. The living/dining area flows seamlessly to a south-facing covered balcony—ideal for morning coffee, evening sunsets, or peaceful treetop views.
In-suite laundry and dedicated storage space mean you won’t need an outside locker, while an oversized heated underground stall easily accommodates a truck. All-inclusive condo fees cover heat, electricity, water and sewer for true lock-and-leave convenience. Residents enjoy secure key-fob entry and visitor parking.
Nestled in a family-friendly, amenity-rich neighbourhood, this home is steps from Bridlewood Creek wetland trails, Bridlewood Park playgrounds, and Cardel Recreation Centre. Major transit routes on Shawville Blvd provide easy commuting, while top schools (Bridlewood Elementary and Monsignor J.J. O’Brien Catholic) are close by. Shopping and dining are just minutes away at Shawnessy Shopping Centre and Fish Creek Market.
Perfect for first-time buyers or investors seeking low-maintenance returns, this modern condo combines upgraded finishes, unbeatable value, and a vibrant southeast Calgary lifestyle. Don’t miss this rare opportunity—book your private viewing today!
Guest, Oversized, Parkade, Titled, Underground
Dishwasher, Electric Stove, Microwave Hood Fan, Refrigerator, Washer/Dryer Stacked, Window Coverings

MLS® # A2249627

MLS® # A2248074

MLS® # A2249323