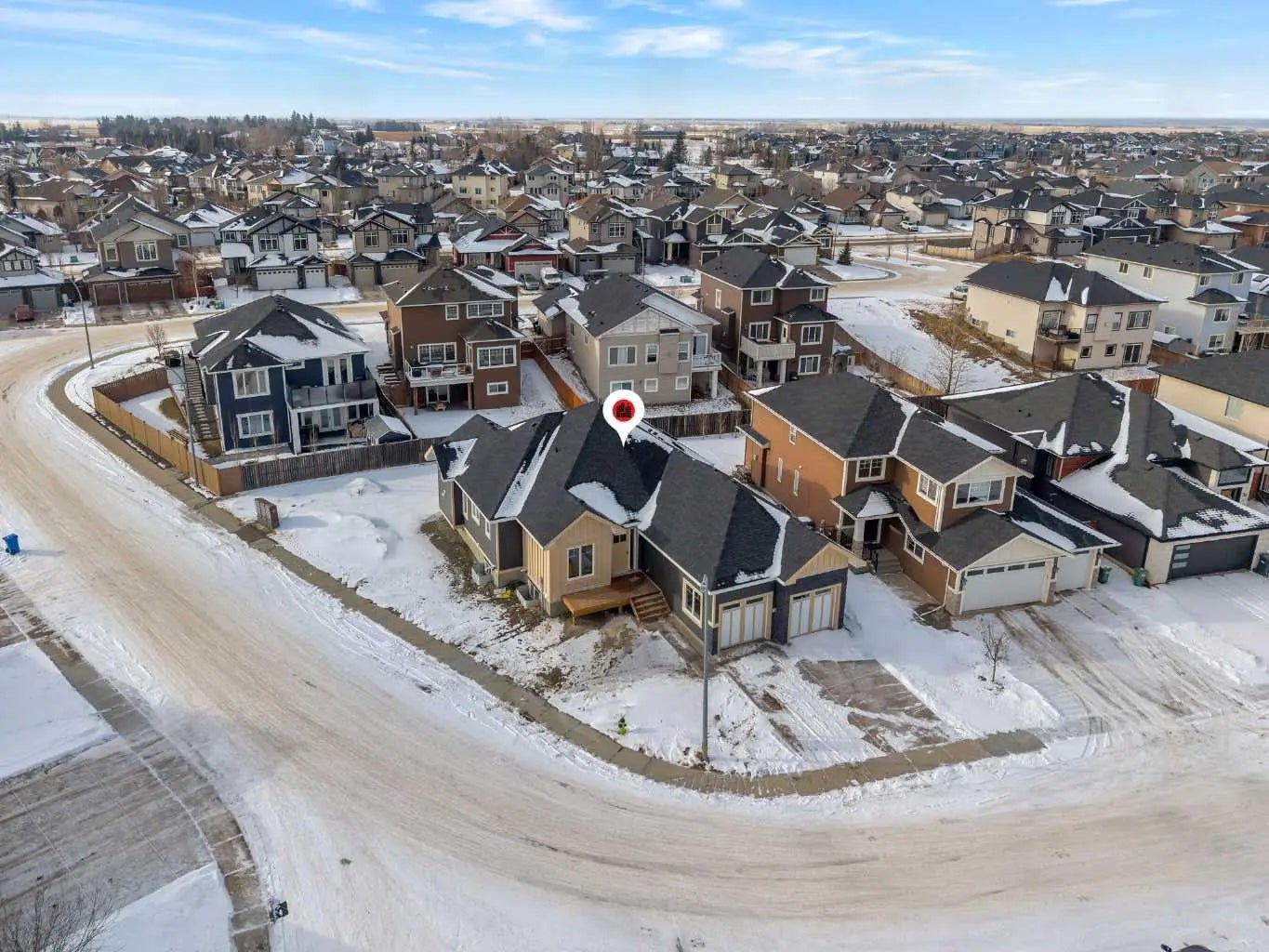232003 Range Road 242, Namaka
MLS® # A2288408
At Kelly Kustom Homes, we don’t just build houses—we create spaces that feel like home the moment you walk through the door. Built on craftsmanship, integrity, and a handshake kind of trust, we’ve earned our reputation across Alberta for quality that lasts, design that inspires, and a relationship-first approach that puts people before profit.
Meet The Clara.
Tucked along the water’s edge in Lakewood of Strathmore, this 3-bedroom, 2.5-bath masterpiece backs onto a tranquil storm pond where ducks drift by and sunsets steal the show. No rear neighbours. Just open skies, Rocky Mountain views, and that rare feeling of peace you didn’t know you were missing.
Step inside and the details speak for themselves—a soaring great room with a statement fireplace, a chef’s kitchen with an oversized island made for gathering, and a quiet front office that makes working from home actually enjoyable.
Upstairs, the primary suite is your personal retreat with a spa-style ensuite and walk-in closet you’ll never outgrow. Two more bedrooms and convenient upper laundry keep family life easy and organized.
The bright walkout basement is ready for your vision—media room, gym, guest suite… the choice is yours. Outside, enjoy a fully landscaped yard with underground sprinklers and immediate possession so you can start living, not waiting.
Because at Kelly Kustom Homes, we don’t just hand over keys. We hand over belonging.
Concrete Driveway, Double Garage Attached
Chandelier, High Ceilings, Kitchen Island, Open Floorplan, Pantry, Quartz Counters, Soaking Tub, Sump Pump(s), Vinyl Windows, Walk-In Closet(s)
Dishwasher, Electric Stove, Microwave, Range Hood, Refrigerator
High Efficiency, Fireplace(s), Forced Air, Humidity Control, Natural Gas
Blower Fan, Family Room, Gas, Mantle
Back Yard, Few Trees, Front Yard, Lake, No Neighbours Behind, Rectangular Lot, Street Lighting, Underground Sprinklers, Waterfront

MLS® # A2289188