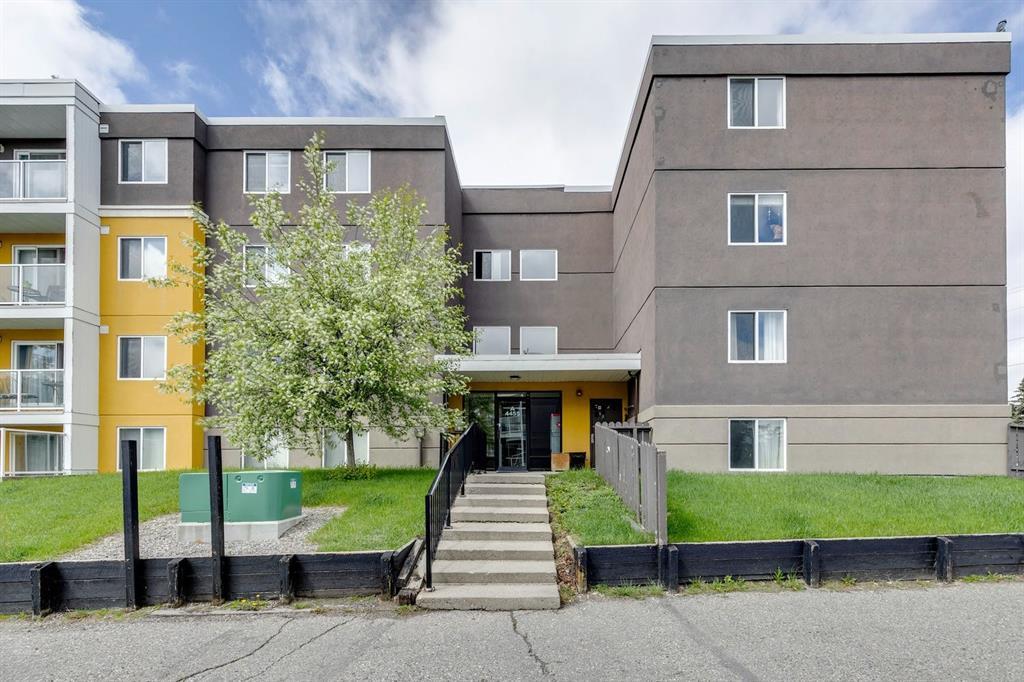303, 409 1 Avenue Ne, Calgary
MLS® # A2249794
Pristine condo conversion in 2008 with total interior and exterior upgrades including granite countertops, stainless steel appliances, vented range hood fan, kitchen and bathroom cabinetry and taps and fixtures, vinyl plank flooring throughout, carpets in the two bedrooms, tile in bathroom, interior painting (2024), ceiling fan (2020), windows, patio door, under mount lighting in the kitchen, large main floor south facing patio (year round sunshine) backing onto a greenspace and leash free dog park, well treed. Building exterior just being renovated (special assessment has been paid by seller)
Trash, Visitor Parking, Dog Park
Ceiling Fan(s), Kitchen Island, Open Floorplan, Quartz Counters, Vinyl Windows
Dishwasher, Electric Stove, Microwave, Range Hood, Refrigerator, Window Coverings

MLS® # A2250450