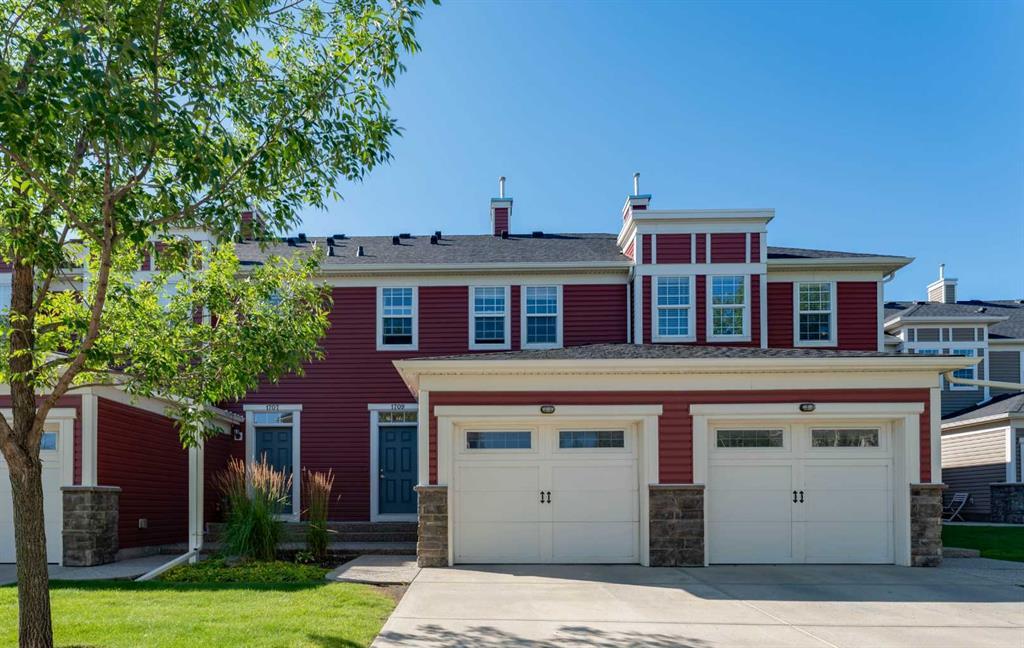13 Chapalina Square Se, Calgary
MLS® # A2250083
Welcome to the Winston Walden development by Homes by Avi—a thoughtfully crafted community known for its blend of modern style and everyday functionality. This immaculate 2-bedroom, 2.5-bathroom townhome, known as the Hunter Model, offers 940 sq. ft. of beautifully designed living space in one of Calgary’s most desirable neighborhoods.
Step inside and you’re greeted by a spacious foyer with a walk-in closet, perfect for storing coats, shoes, and daily essentials. The open-concept main floor is flooded with natural light and showcases luxury vinyl plank flooring throughout. At the heart of the home is the upgraded kitchen, featuring modern shaker-style cabinetry, a large island with quartz countertops, premium stainless steel appliances, and a subway tile backsplash—a perfect setup for both cooking and entertaining. A convenient half-bathroom completes the main floor.
Upstairs, you’ll find your own private retreat. The primary bedroom features a walk-in closet and its own ensuite bathroom. A second bedroom, full bathroom, linen closet, and broom closet offer comfort and convenience for family or guests.
The undeveloped basement is full of potential, with space for a third bedroom, rec room, home office, gym, or entertainment area. It includes a laundry area with front-loading washer and dryer, added storage space, and a 3-piece bathroom rough-in.
Enjoy summer evenings in your fenced-in courtyard with concrete patio, and stay cool with the central A/C unit included. One titled parking stall is conveniently located near the unit, with plenty of visitor parking available for guests.
Located just minutes from Fish Creek Park, schools, playgrounds, bike paths, dog parks, soccer fields, and a skate park—this home offers something for everyone. You’re also within walking distance to Township at Legacy, a vibrant hub for shopping, dining, and entertainment. Commuting is a breeze with easy access to public transit, Stoney Trail, and Highway 2.
This stylish, move-in ready townhome offers modern living in an unbeatable location.
Contact Bryan today to schedule a private showing—this one won’t last long!
Bathroom Rough-in, Kitchen Island, No Animal Home, No Smoking Home, Pantry, Quartz Counters
Central Air Conditioner, Dishwasher, Electric Range, Microwave Hood Fan, Refrigerator, Washer/Dryer

MLS® # A2248521