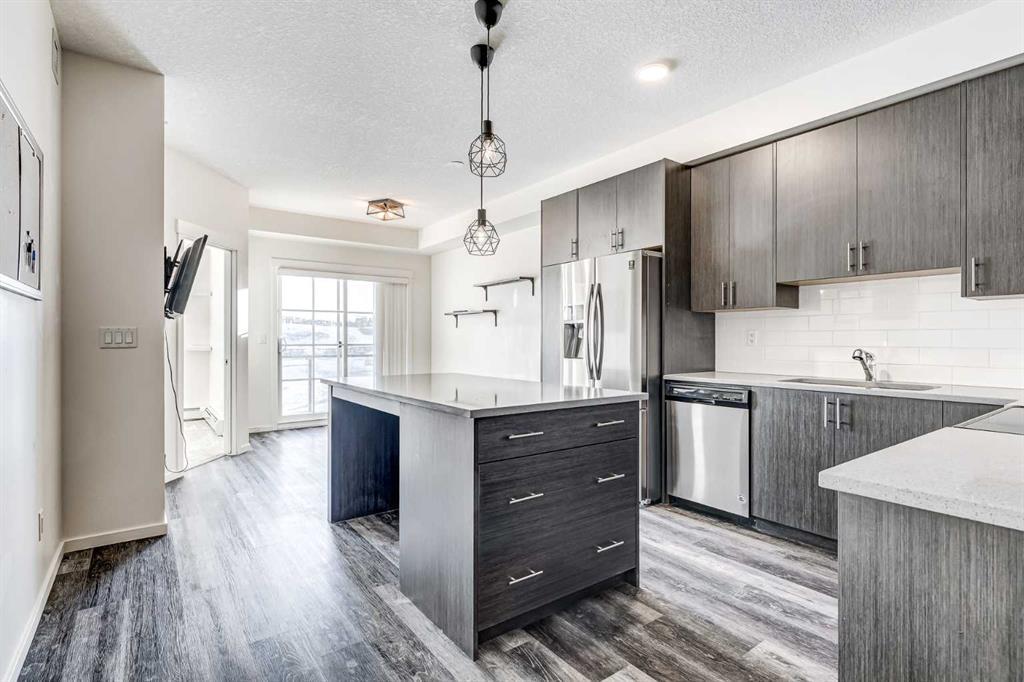3409, 298 Sage Meadows Park Nw, Calgary
MLS® # A2278883
The Carr 2 is a 1-bedroom, 1-bath, offering 503 sq. ft. of thoughtfully designed living space. Features include stainless steel appliances and an upgraded kitchen equipped with quartz countertops, a full-height stylish backsplash, and soft-close cabinetry. The unit boasts 9-foot ceilings, extra-large double-pane windows, and 8-foot-wide patio doors that provide abundant natural light. In-suite laundry adds convenience. This home is ideally situated near walking trails, shopping centers, and Stoney Trail, ensuring easy access throughout the city. It also comes with a 5-year Alberta New Home Warranty for stress-free ownership.
Electric Range, ENERGY STAR Qualified Appliances, ENERGY STAR Qualified Dishwasher, ENERGY STAR Qualified Dryer, ENERGY STAR Qualified Refrigerator, ENERGY STAR Qualified Washer, Microwave Hood Fan
Hot Water, Natural Gas, Baseboard
RE/MAX Real Estate (Mountain View)

MLS® # A2278883