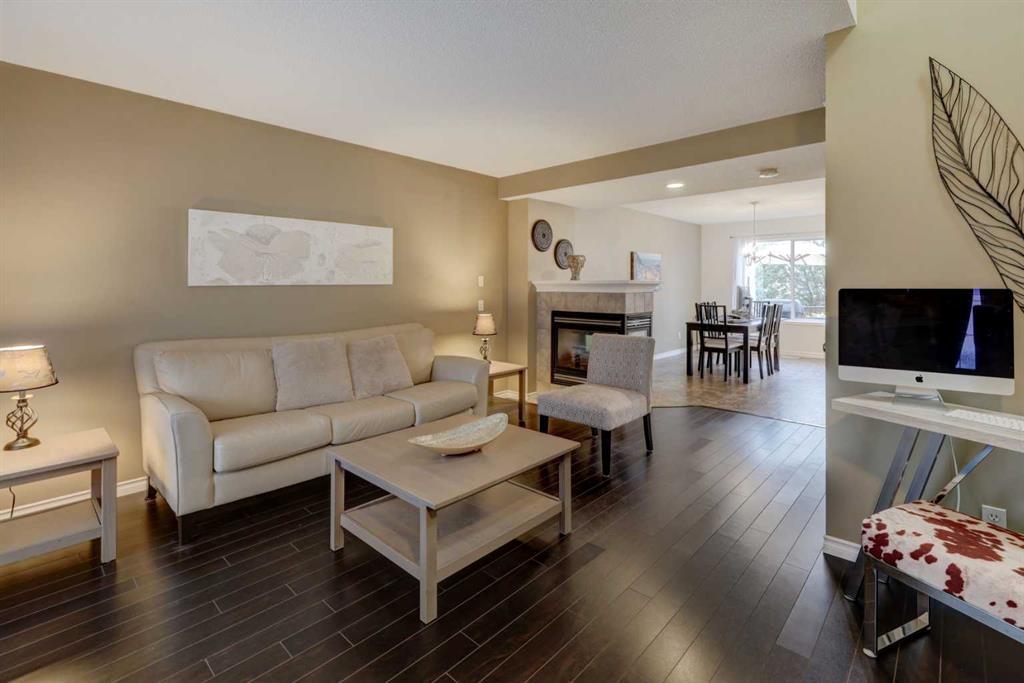9995 Scurfield Drive Nw, Calgary
MLS® # A2266526
Welcome to 117 Tuscany Ridge Mews NW, a charming and thoughtfully upgraded home located in one of Calgary’s most sought-after communities on a huge corner lot. This property offers everything a growing family needs, featuring a bright and functional kitchen with quartz countertops, a gas range, plenty of storage, and a peninsula island perfect for casual dining or entertaining. Upstairs, you’ll find a spacious primary bedroom with a walk-in closet and private ensuite, along with two additional bedrooms, a full bathroom, convenient upper-level laundry, and a versatile bonus room ideal for a play area, office, and/or media space. The fully finished basement adds valuable living space with a large rec room and an additional bedroom—perfect for guests, teens, or a home office setup. Outside, enjoy a beautifully south facing landscaped yard complete with a two-level deck—ideal for summer gatherings and relaxing evenings. Boot room off the kitchen that leads to the heated double attached garage with separate door out to dog run. Don't forget the massive trailer parking in the backyard. Located on the best family-friendly cul-de-sac close to schools, parks and shops. This home is the perfect blend of comfort, functionality, and location.
Park, Party Room, Recreation Facilities, Recreation Room, Clubhouse, Game Court Interior, Other, Picnic Area, Playground
Double Garage Attached, Heated Garage, Additional Parking, Driveway, Insulated, RV Access/Parking
Central Vacuum, Double Vanity, No Smoking Home, Breakfast Bar, Pantry, Quartz Counters, Vaulted Ceiling(s)
Dishwasher, Dryer, Range Hood, Refrigerator, Washer, Garage Control(s), Gas Cooktop, Gas Range
Fire Pit, Dog Run, BBQ gas line, Garden
Back Yard, Close to Clubhouse, Corner Lot, Cul-De-Sac, Dog Run Fenced In, Front Yard, Garden, Level

MLS® # A2266086