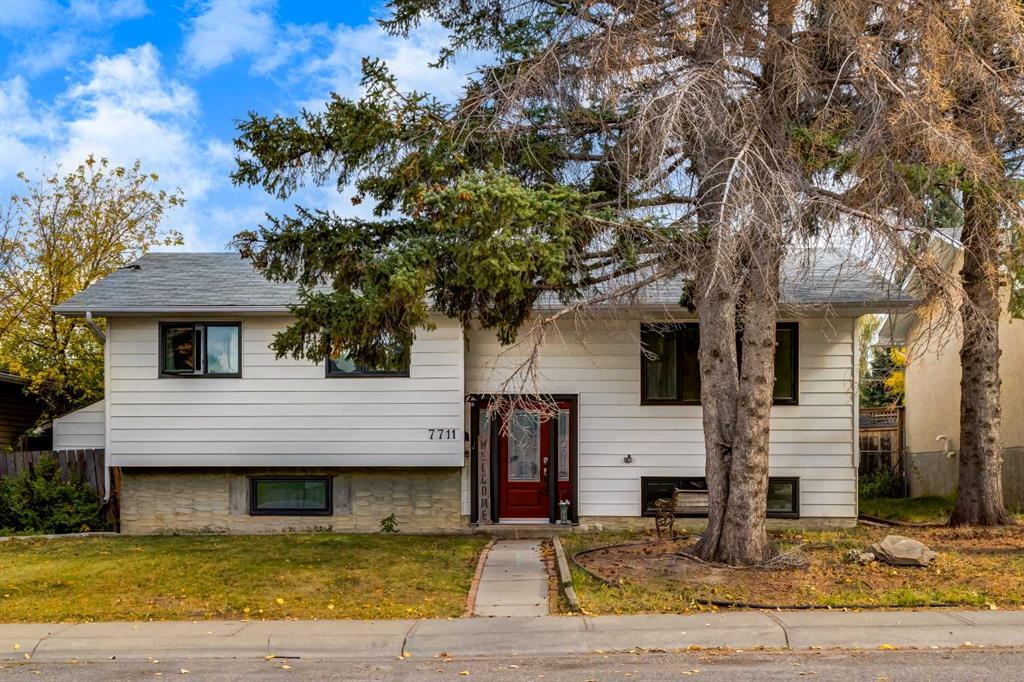51 Crestridge Way Sw, Calgary
MLS® # A2261382
Welcome to this large family home sitting on a walkout lot with views of the Rocky Mountains! Just under 3000 total sq ft with a fully finished walkout basement. The main floor is wide open with upgraded kitchen cabinets and gleaming granite countertops. There is hardwood floors through to the kitchen, dining room & home office/den. The centre island is massive with dual undermount sinks and extra storage. There is plenty of cabinets and drawers plus a large corner pantry! Overlooking the front of the house is an oversized home office or den area~ perfect flex area for whatever you need. The garage is drywalled, insulated and heated. Upstairs you will love the custom wood railings and the huge Bonus room~ amazing entertainment space will hold any sized furniture. The Primary Bedroom has vaulted ceilings, a large walkin closet, a nice mountain view and an incredible 5 pce luxurious ensuite boasting dual sinks in the vanity, granite countertops, a deep corner soaker tub, a cozy stand up shower with corner seat and tiled floors. The two spare bedrooms are a good size (one has a handy walkin closet) and they can share the main 4 pce bathroom. The walkout level is fully finished with tiled flooring, knockdown ceiling with recessed lighting and large windows. There is a corner wet bar with upper & lower cabinets. The living room has a gas fireplace for extra comfort. There is one huge bedroom (the 4th one) and a large den (no closet but does have a stand up armoir & a big window). The basement has a full 4 pce bathroom as well. There is a good sized brick patio at the walkout entrance, a stone sidewalk comes from the front for easy access to the back. The private west facing backyard is a good size. The home has central AC, builtin vacuflo and can include the two spare fridges and the stand up freezer too. This is a great family for a large extended family. Easy walk to the Crestmont Community centre. Quick drive to get to the 16th Ave, Stoney Tr and downtown.
Clubhouse, Picnic Area, Playground, Pool, Park, Recreation Facilities
Bookcases, Breakfast Bar, Ceiling Fan(s), Central Vacuum, Granite Counters, High Ceilings, Jetted Tub, Kitchen Island, No Animal Home, No Smoking Home, Pantry, Wet Bar
Bar Fridge, Dishwasher, Electric Stove, Freezer, Garage Control(s), Microwave, Range Hood, Refrigerator, Washer/Dryer, Window Coverings
Fireplace(s), Forced Air, Natural Gas, Baseboard
Gas, Mantle, Recreation Room, Stone
Private Entrance, Private Yard, Dock
Back Yard, Landscaped, Street Lighting

MLS® # A2260325