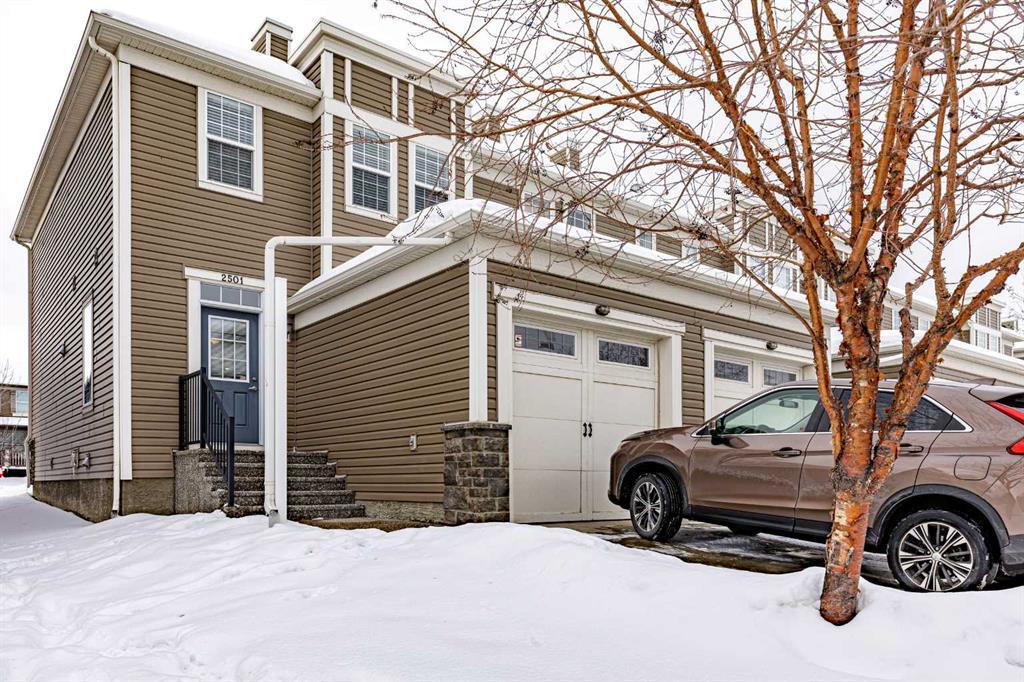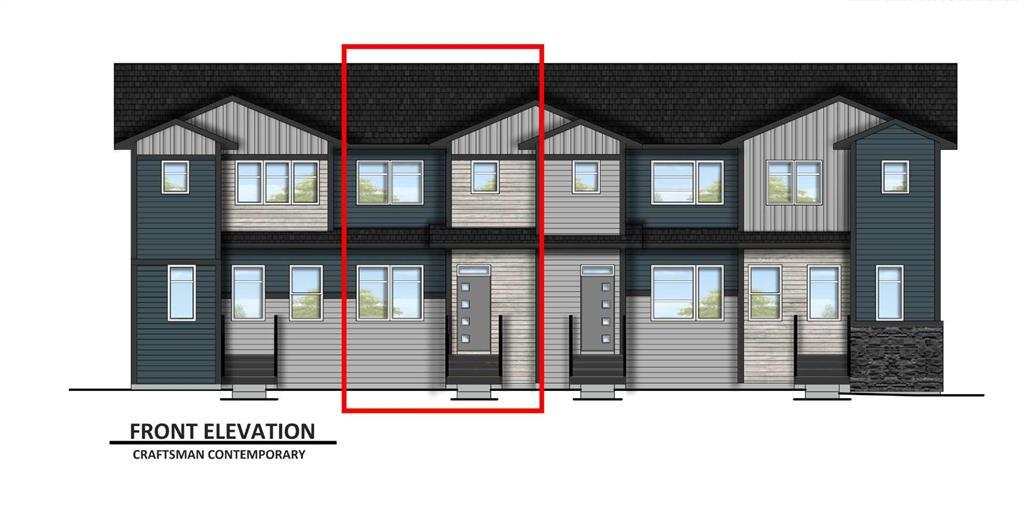2501, 155 Silverado Skies Link Sw, Calgary
MLS® # A2274958
Jayman BUILT *PREMIER TOWN HOME COLLECTION*BEAUTIFUL JAYMAN BUILT NEW HOME*SOLAR & SMART TECH*NO CONDO FEES*PARKING FOR 2 CARS* This lovely 2 story townhouse features a nice open floor plan that flows smoothly into the modern kitchen with a centralized flush eating bar, Polaire QUARTZ counters, full pantry, Stainless Steel WHIRLPOOL appliances that includes a 25 cu ft French Door Refrigerator with icemaker, Broan Power Pack built-in cabinet hood fan, built-in Panasonic microwave with trim kit and upgraded slide in smooth top stove, as well as a convenient half bath + nice back entry with 4x4 deck! The 2nd level offers a Primary Suite with a private 3 piece en suite & walk-in closet along with 2 additional spacious bedrooms & a full 4 piece main bath. Bonus: Upper Laundry room! The unfinished basement provides roughed in plumbing & an opportunity for you to create & finish your ideal additional living space. Beautiful interior selections that include a silgranite sink & soft close drawers. Other upgrades include a fully fenced and landscaped yard, QUARTZ counters tops through out, professionally designed Birch Whisper colour palette, Triple Pane Windows, 10 solar panels, BuiltGreen Canada Standard with an EnerGuide rating, UV-C ultraviolet light air purification system, high efficiency furnace with Merv 13 filters & HRV unit, Navien-Brand tankless hot water heater and Smart Home Technology Solutions. Enjoy living in this beautiful new community with nature as your back drop and trails within steps of your brand new Jayman BUILT Home. This is your opportunity - Wolf Willow - only steps away from the Dog Park, ponds, parks, pathways, golf, shopping, soccer, bike paths, Bow River Valley, Fish Creek Park, transit, off-leash dog areas, and the major south expressways. Community lifestyle living that makes Wolf Willow an outstanding, safe, and secure community.
Gravel Driveway, Off Street, Parking Pad, Side By Side
Breakfast Bar, Kitchen Island, Low Flow Plumbing Fixtures, No Animal Home, No Smoking Home, Open Floorplan, Pantry, Quartz Counters, Smart Home, Tankless Hot Water, Vinyl Windows, Walk-In Closet(s)
Dishwasher, Electric Stove, Microwave, Range Hood, Refrigerator, Tankless Water Heater, Washer/Dryer
High Efficiency, Forced Air, Natural Gas
Back Lane, Back Yard, Front Yard, Landscaped, Low Maintenance Landscape, Rectangular Lot, Street Lighting
Composite Siding, Vinyl Siding, Wood Frame

MLS® # A2274958

MLS® # A2274479