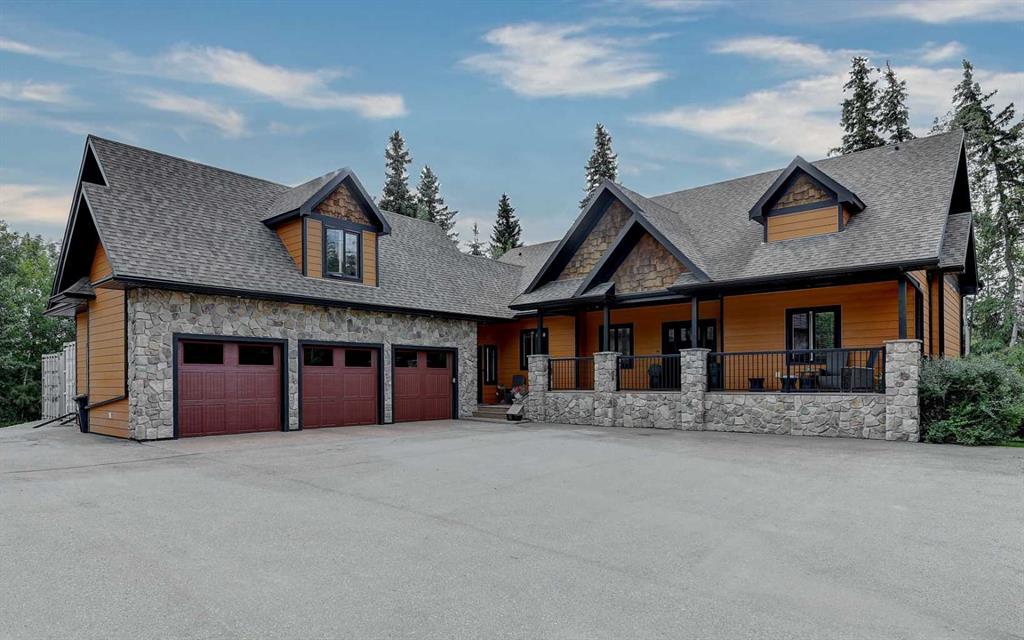2, 711007 Range Road 63, Rural Grande Prairie No. 1, County of
MLS® # A2248059
Click brochure link for more details. Welcome to this exquisite executive bungalow—a masterful blend of luxury, functionality, and architectural excellence. Situated on just under one acre, only one minute outside city limits, this custom-built home delivers the best of both worlds: city water with county taxes. Step inside and be welcomed by an open-concept living area with expansive vaulted ceilings, anchored by a sleek stone-encased gas fireplace and wrapped in oversized windows that flood the space with natural light. The chef-inspired kitchen features modern cabinetry, granite countertops, and premium appliances, seamlessly flowing into a generous dining area and a second prep and serving zone—complete with an additional sink, extended cabinetry, and a picture window overlooking the backyard. Just off the main living space, the all-season sunroom opens onto a stunning covered deck with gas BBQ and a stylish glass overhead door, perfect for year-round indoor-outdoor living. The oversized primary bedroom is a private sanctuary, complete with a walk-in closet and a spa-inspired ensuite featuring a deep soaker tub, dual walk-in shower, and elegant double vanities. The main floor also includes two additional bedrooms connected by a convenient Jack and Jill bathroom, while a fourth bedroom offers flexibility as a home office or guest room. One wing of the basement offers a spacious 3-bedroom in-law living quarters with its own private entrance, full kitchen, laundry, and bathroom—perfect for extended family or guests. On the opposite side, you'll find a cozy media room and a dedicated kids' play zone complete with a large indoor entertainment structure—ideal for family fun and movie nights alike. Truck enthusiasts and hobbyists will appreciate the fully finished, oversized, heated triple car garage—complete with epoxy floors, 14’ ceilings, a floor drain, and large overhead doors. A detached heated shop with RV and welder outlets adds even more space and flexibility, while the expansive concrete driveway offers ample additional parking for vehicles, trailers, or guests. Step into a beautifully designed backyard oasis, featuring a spacious covered entertainment area thoughtfully laid out for a fireplace—perfect for gatherings or even outdoor movie nights with a projector. Just off the covered deck, a stamped concrete patio is roughed in for a hot tub, while the expansive yard offers garden beds and plenty of open space to relax and play. Finished with durable Hardie board siding, an ICF foundation and still under new home warranty, this home is built to last in comfort and style. This is more than a home—it’s a legacy estate designed for those who value superior craftsmanship, space to thrive, and effortless indoor-outdoor living.
Rural Grande Prairie No. 1, County of
Grande Prairie No. 1, County of
Additional Parking, Double Garage Detached, RV Access/Parking, See Remarks, Triple Garage Attached, Workshop in Garage, Concrete Driveway
Granite Counters, High Ceilings, Kitchen Island, Recreation Facilities, See Remarks, Soaking Tub, Vaulted Ceiling(s)
Dishwasher, Dryer, Freezer, Gas Range, Microwave, Microwave Hood Fan, Refrigerator, Stove(s), Washer
Corner Lot, Landscaped, See Remarks
Cement Fiber Board, Stone, Wood Frame

MLS® # A2248059

MLS® # A2248293

MLS® # A2243334