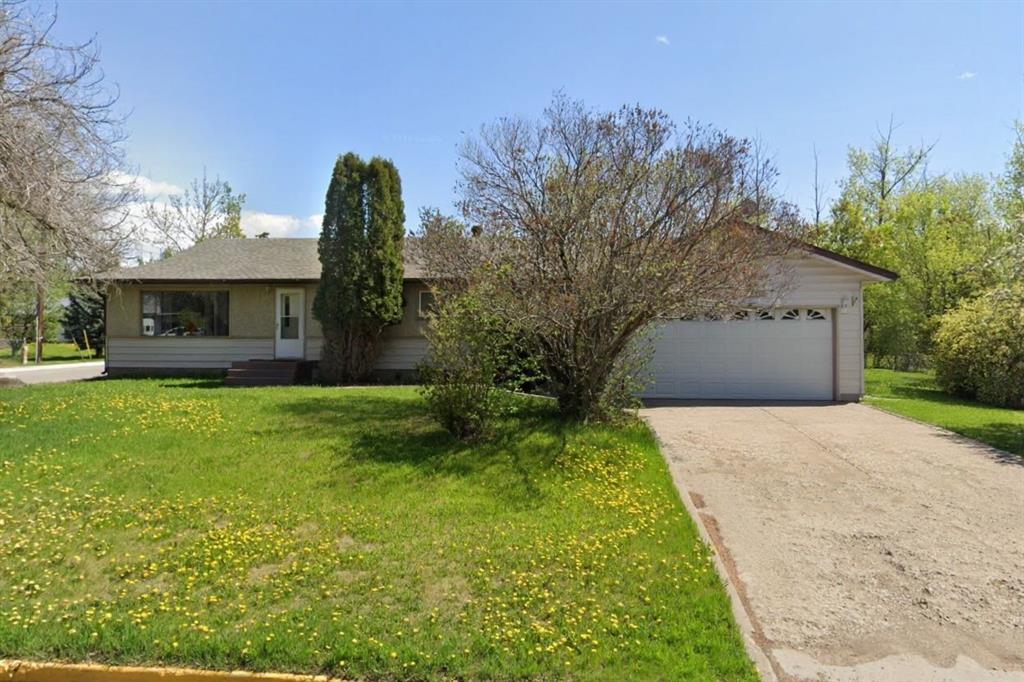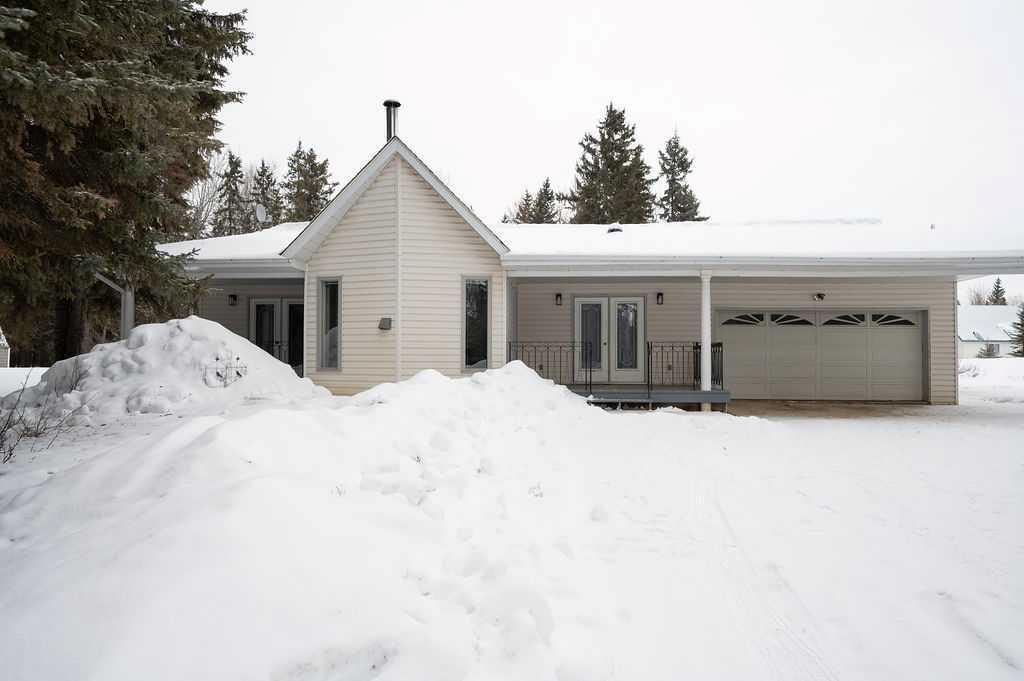4617 Pleasantview Drive, High Prairie
MLS® # A2285673
A charming 4-Bedroom, 2-Bathroom Home with Detached Garage & Fenced Backyard. This inviting family home features 4 bedrooms and 2 bathrooms, along with a detached 18' x 26' garage and a fully fenced backyard—two standout features that will surely impress. The backyard is designed for entertaining, play, and relaxation, offering a perfect blend of grass, cement, and wood, creating distinct areas for all your needs. Enjoy peaceful mornings on the front deck, sipping coffee while taking in the neighborhood charm. Upstairs, you’ll find a spacious living room, a functional kitchen, three bedrooms, and a washroom. The lower level boasts a cozy family room complete with a bar and a wood fireplace, an additional bedroom, and a cold room/furnace/laundry area. Recent upgrades include new shingles installed in 2024, ensuring worry-free living. This home is perfect for families looking for space, comfort, and outdoor enjoyment—schedule your viewing today!
Dishwasher, Electric Range, Refrigerator, Washer/Dryer
Grassroots Realty Group - High Prairie

MLS® # A2285673

MLS® # A2282742