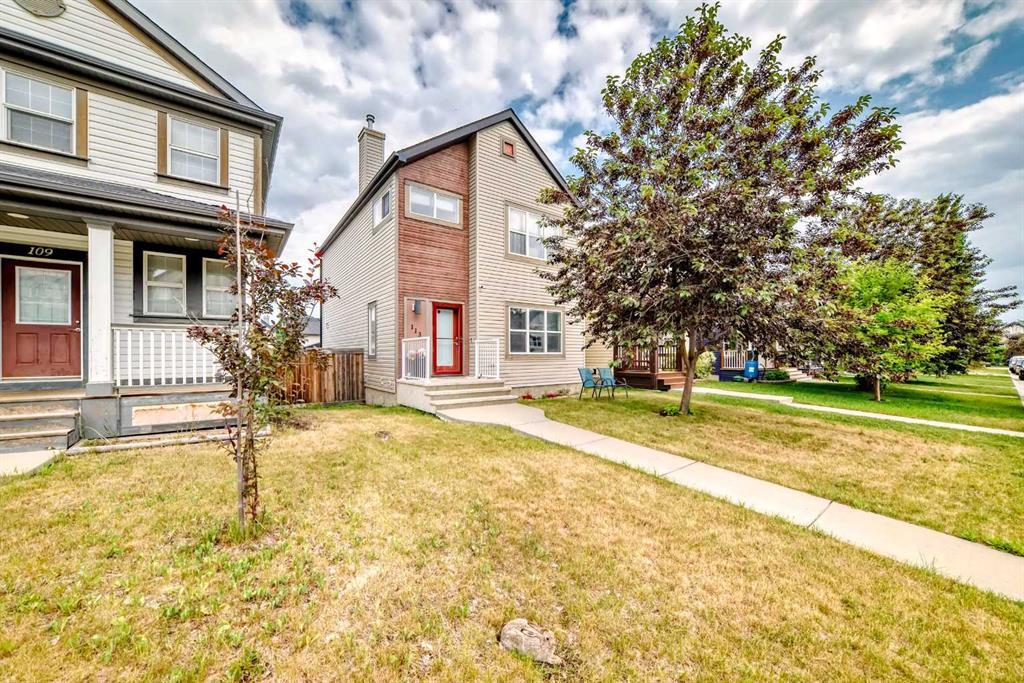66 Copperfield Close Se, Calgary
MLS® # A2235687
Welcome to this beautifully maintained 2-storey home in the heart of Copperfield. A rare find in this price range, the large double attached garage provides plenty of room for parking, and storage.
Step inside to a spacious foyer with a built-in bench and a bright window, creating a warm and functional entryway. The inviting open-concept main floor features large windows that fill the space with natural light and overlook the sunny backyard. The bright kitchen seamlessly connects to the living and dining areas—perfect for entertaining or relaxing with family. The kitchen featuring an abundance of cabinetry, a walk - in pantry and a sink perfectly positioned to overlook bright breakfast nook. Upstairs, you’ll find a generous primary suite with a 3-piece ensuite, two additional bedrooms, 4 pcs bathroom , a versatile loft, and a convenient den ideal for a home office or study nook. The fully finished basement offers even more space with a cozy family room and a rec room ready for movie nights, hobbies, or a home gym. Step outside to enjoy the two-tier deck overlooking the landscaped yard with back alley access, perfect for summer gatherings and BBQs. Ideally located close to schools, parks, and all amenities on 130 Ave . Easy access to Stoney Trail and Deerfoot .
This is the perfect place to call home—come see it today!
Closet Organizers, Open Floorplan, Pantry, Vinyl Windows
Dishwasher, Electric Stove, Garage Control(s), Refrigerator, Washer/Dryer, Window Coverings
Gas, Living Room, Mantle, Recreation Room

MLS® # A2235567