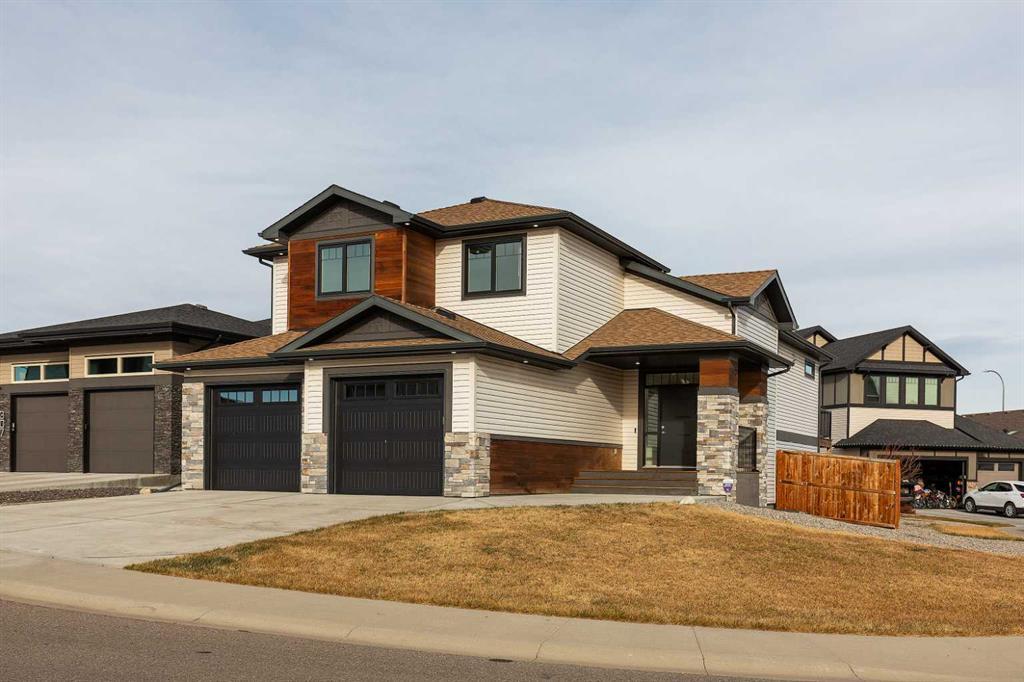303 Canyon Estates Place W, Lethbridge
MLS® # A2270847
Another beautiful home built by Custom Quality Build Ltd.! This one is a 1569 square foot on main raised bungalow with a forced walk-out basement. Main floor features open plan with vaulted ceilings and vinyl plank floors in main living areas. Kitchen has large island with quartz counters and a walk-in pantry. Sliding glass doors to deck out back from dining room. Living room is a good size and is at rear of home to catch all the light that comes in from the south facing backyard. There are 2 bedrooms on the mail floor including primary bedroom with walk-in closet and 4 piece ensuite that features double sinks and a walk-in shower. There is also another full bathroom with tub/shower combo on the main. Laundry room is also on main with entrance to garage. Basement is fully developed with family room that includes a wet bar and space for a full size fridge. There are 3 bedrooms in the basement and full bathroom with tub/shower combo, that also has a laundry area. Walk-out to covered patio below with steps up to the backyard. Home has conveniences of central a/c and tankless hot water. Home has architecturally controlled chain link developer back fence that indicates at some point, it will likely be future green space. Completion estimated December 2025.
Double Vanity, Kitchen Island, Open Floorplan, Pantry, Tankless Hot Water, Vinyl Windows, Walk-In Closet(s), Quartz Counters, Recessed Lighting, Sump Pump(s), Wet Bar
Dishwasher, Microwave, Refrigerator, Tankless Water Heater, Central Air Conditioner, Dryer, Electric Stove, Washer
Finished, Full, Exterior Entry, Walk-Up To Grade

MLS® # A2270847