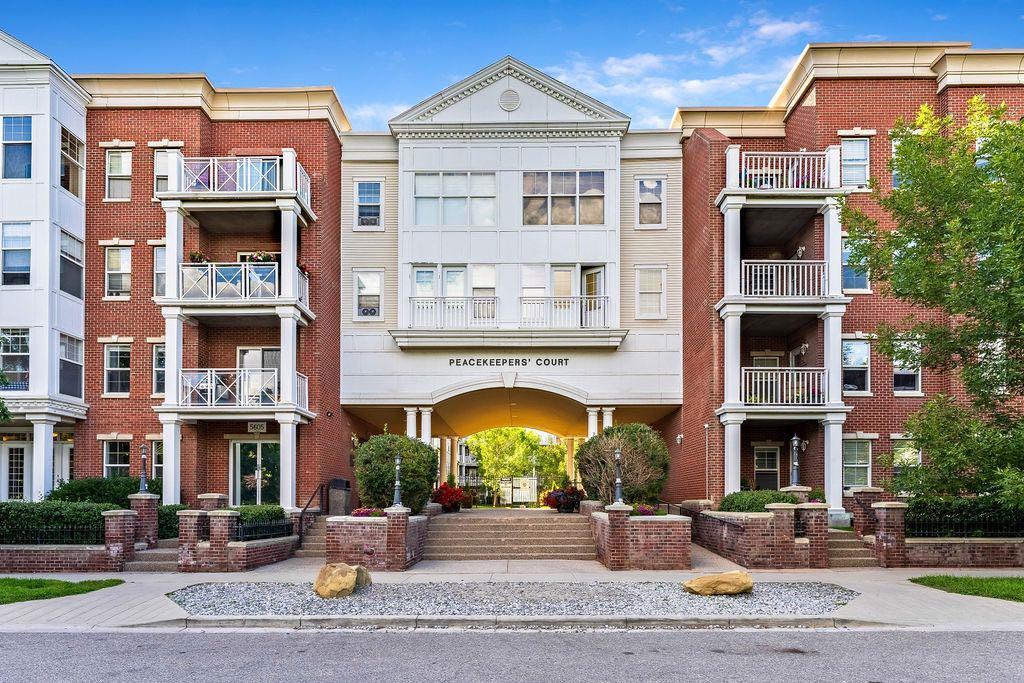210, 4507 45 Street Sw, Calgary
MLS® # A2253543
BEAUTIFULLY UPDATED 2 BED | 2 BATH | 976 Sqft | 2 TITLED UNDERGROUND PARKING STALLS | GROUND FLOOR CORNER UNIT | ASSIGNED STORAGE LOCKER. Step into elevated urban living with this updated ground-floor corner residence in the sought-after Laurel House at the Park. Offering 976 sq ft of sophisticated interior space, this 2-bedroom, 2-bathroom home blends modern finishes with thoughtful design. Bathed in natural light, the open-concept layout features new designer lighting, fresh contemporary paint, and elegant touches throughout. The inviting living room centers around a gas fireplace, while the adjacent dining area flows seamlessly into a stylishly updated kitchen, complete with stainless steel appliances, abundant storage, a pantry, and expansive counter space. The primary bedroom includes a large closet and a 4-piece ensuite, while the second bedroom and full bath are perfect for guests. Enjoy the convenience of in-suite laundry and storage, a large patio, and access to great building amenities: car wash bay, fitness room, party room, secure bike storage, and a private courtyard. Unbeatable location near Mount Royal University, schools, shopping, public transit, and quick access to Glenmore & Crowchild Trails. Move-in ready and packed with value!
Car Wash, Elevator(s), Fitness Center, Gazebo, Parking, Party Room, Secured Parking, Storage, Trash, Visitor Parking
Kitchen Island, No Smoking Home, Open Floorplan, Vinyl Windows, Walk-In Closet(s)
Dishwasher, Electric Stove, Microwave Hood Fan, Refrigerator, Washer/Dryer Stacked

MLS® # A2250486