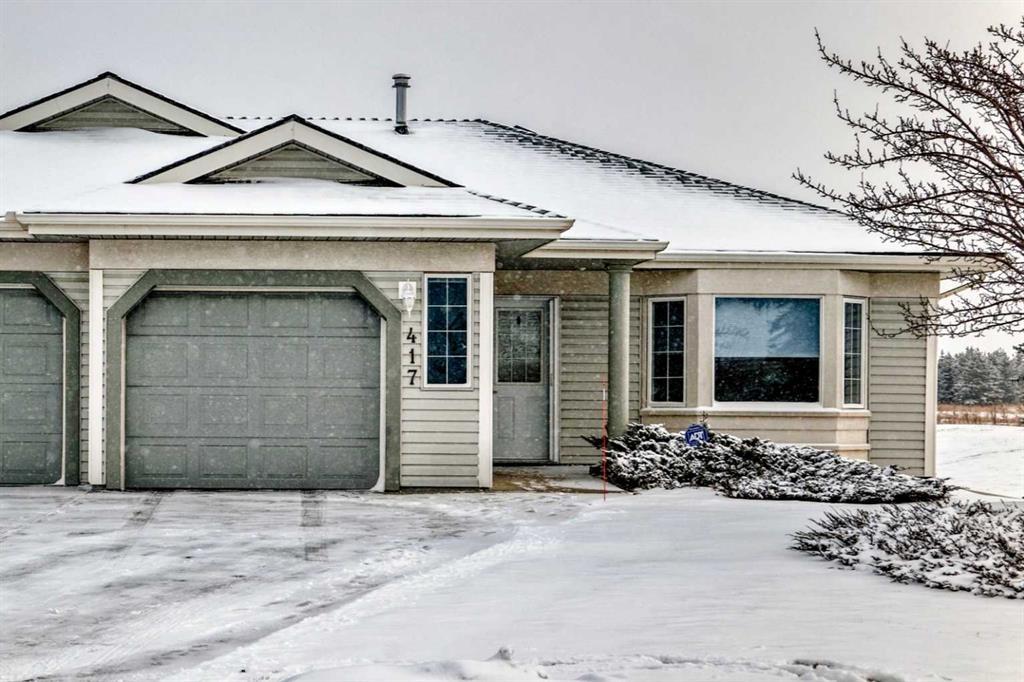417 Hope Bay, Rural Rocky View County
MLS® # A2281746
Discover the Eton, a move-in ready home in Chestermere with 1,490 sq ft of stylish living space. This craftsman-style home features Hardie board siding, black-framed windows, and an open-concept layout with luxury vinyl plank flooring. The rear-facing kitchen connects seamlessly to the backyard and includes Winter-stained maple cabinetry, quartz countertops, Samsung stainless steel appliances, a chimney hood fan, a large island, and a picture window above the granite sink. A functional back entry and walk-in pantry add convenience, while the front-facing great room is bright and inviting. Upstairs, the rear primary bedroom includes a dual-sink ensuite, complemented by upper-floor laundry and two additional bedrooms. Situated in Clearwater Park, one of Chestermere’s newest master-planned communities, residents enjoy exclusive access to the Clearwater Community Clubhouse. Cardel Homes offers better design and quality, making this a standout opportunity for modern living. Photos are representative.
Dishwasher, Microwave, Refrigerator, Dryer, Electric Range, Range Hood, Washer
Vinyl Siding, Wood Frame, Cement Fiber Board

MLS® # A2281746