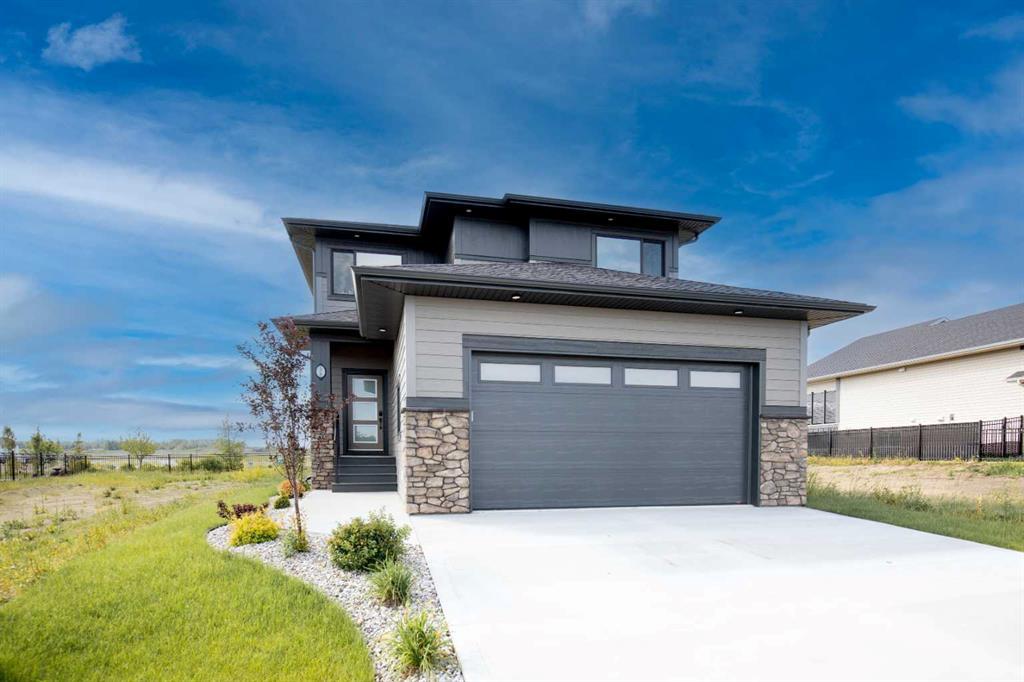38 Springfield Boulevard, Sylvan Lake
MLS® # A2236641
This gorgeous picture-book home sits on a beautifully manicured 0.4 acre lot in a sought-after neighborhood offering private lake access for residents. There is a reserve lakefront lot, exclusively for Rustic Crescent homeowners to moor personal docks and boats at no additional cost, giving lake access. Immaculate and extensively upgraded, this home is truly move-in ready. Inside, you’ll find 4 spacious bedrooms, including a luxurious primary suite with a walk-in closet and dressing area. The spa-inspired ensuite boasts a two-person walk-in shower with dual shower heads and body sprays, a jetted soaker tub with heated backrest, and heated marble floors for ultimate comfort. This home is packed with thoughtful features including air conditioning, central vac, reverse osmosis system, two 45-gallon water heaters, two sump pumps, and a 125-amp electrical panel. The yard is fully fenced and landscaped, offering a peaceful outdoor experience. 3 large maintenance-free decks, charming 12x20 cottage-style storage shed, expansive concrete patio with a sleek polish finish, cozy fire pit and lush green space out back, privacy with mature trees, plentiful parking and 2 car heated garage with special golf cart access. Step inside to a grand foyer with heated marble flooring & a spacious closet - a welcome befitting of this stunning residence. Solid oak flooring spans throughout, harmonizing with the newly renovated interiors. The heart of the home, the great room, boasts an impressive 17ft ceiling, floor-to-ceiling tinted windows, and a view that's sure to captivate. Serving practicality and style, the main floor includes 3 bedrooms, laundry facilities, and a luxurious 4pc bathroom with heated marble floors. Ascend the custom oak curved staircase, illuminated for that extra touch of elegance, leading to the upper living quarters. Here, the living room's ambiance is enriched by a gas fireplace set against exquisite marble stone work. The dining room promises gatherings that resonate with warmth and sophistication. The pièce de résistance? A kitchen that would awaken the chef in anyone, with custom cabinets, quartz countertops, a statement waterfall island, dual walk-in pantries, and high-end brushed stainless appliances, including a 36 inch Wolf gas range and a Sub-Zero refrigerator and a Wolf Drawer microwave. Laundry facility on both levels. This beauty blends modern luxuries with the tranquility of nature's embrace. A Home to start filling up with memories to last a lifetime.
Built-in Features, Ceiling Fan(s), Central Vacuum, Closet Organizers, Double Vanity, High Ceilings, Kitchen Island, Quartz Counters, Walk-In Closet(s), Soaking Tub
Central Air Conditioner, Dishwasher, Dryer, Microwave, Refrigerator, Stove(s), Washer, Washer/Dryer, Window Coverings
BBQ gas line, Fire Pit, Private Yard, Storage
Back Yard, Backs on to Park/Green Space, Cul-De-Sac, Irregular Lot, Landscaped, Many Trees, No Neighbours Behind, Pie Shaped Lot
RE/MAX real estate central alberta

MLS® # A2236641