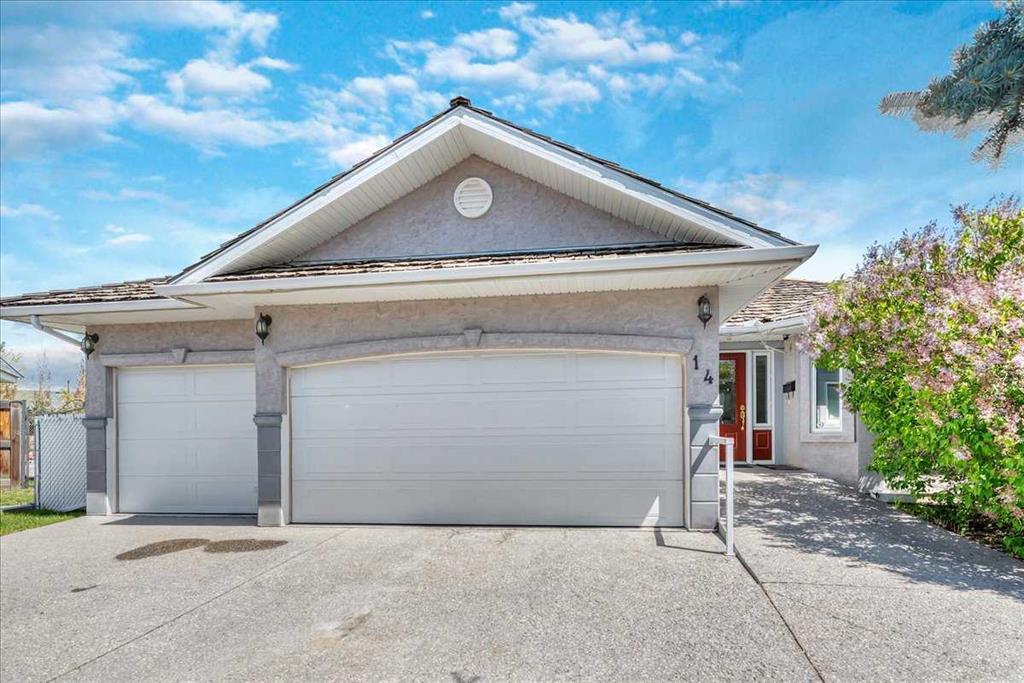150 Parklane Drive, Strathmore
MLS® # A2256746
Step into luxury with this stunning 3-bedroom, 3-bathroom home, offering nearly 2,300 sq. ft. of meticulously designed living space on a massive 42 x 115 ft. lot in a vibrant, family-friendly community. This beautifully crafted home showcases upgraded quartz countertops throughout, adding a touch of elegance and sophistication. The expansive chef’s kitchen is a culinary dream, featuring high-end finishes, ample storage, and a modern design perfect for entertaining. The main floor boasts durable LVP flooring, while ceramic tiles in key areas provide both style and practicality. 9 FT ceiling on the Basement and main floor along with 8 FT doors adds a luxury look. The living room is a true showstopper, featuring a gorgeous feature wall with a gas fireplace and a sleek tile surround, creating the perfect ambiance for relaxation. The bonus room features soaring vaulted ceilings, enhancing the home's open and airy feel. Retreat to the primary bedroom, where a tray ceiling, feature wall, and a luxurious 4-piece ensuite with a soaker tub and spacious shower offer a private sanctuary. The walk-in closets in the bedrooms are thoughtfully designed with MDF shelving, providing ample storage and organization. Enjoy privacy and tranquility with no rear neighbours, making your backyard the perfect escape. A separate entrance to the basement offers endless possibilities—customize it to fit your lifestyle. Located near top-rated schools, shopping centres, and scenic walking paths, this home seamlessly blends elegance, comfort, and convenience. Don’t miss out on this exceptional opportunity. ** Pictures are from a previous build on the same street**
Bathroom Rough-in, Built-in Features, Central Vacuum, Quartz Counters, Separate Entrance, Vaulted Ceiling(s), Walk-In Closet(s), Tray Ceiling(s)
Built-In Oven, Dishwasher, Dryer, Gas Cooktop, Microwave, Washer
Exterior Entry, Full, Unfinished
Backs on to Park/Green Space, Front Yard, Private, Rectangular Lot

MLS® # A2256620