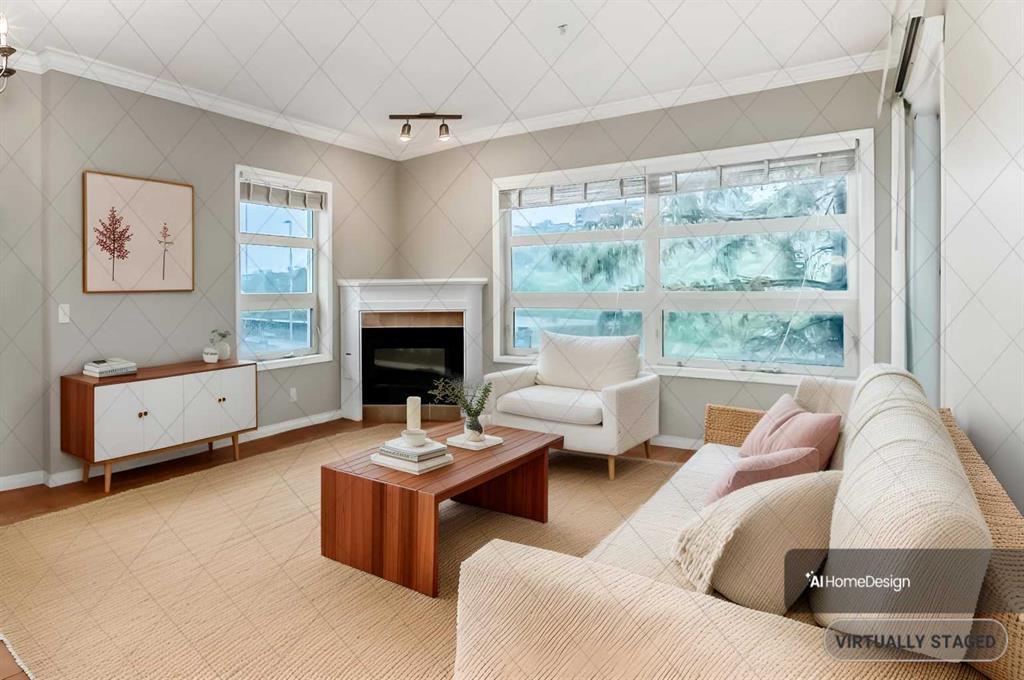1301, 1122 3 Street Se, Calgary
MLS® # A2250454
This is your opportunity to purchase an investment with a long term tenant in place! Located in the heart of Calgary’s vibrant Stampede District, steps to 17th Ave and 1st Street shops and restaurants. This stylish condo offers unbeatable access to downtown living. Situated in an 18+ building (dogs are not permitted) the home is ideal for professionals seeking an urban lifestyle. The open-concept layout features tall ceilings and a fantastic kitchen complete with stainless steel appliances (new fridge and microwave in 2020), lots of prep space and a breakfast bar for bar stools. Enjoy summer comfort with built-in air conditioning and relax on your private balcony with sweeping city views. The spacious primary bedroom boasts downtown views, a walk-through closet, and direct access to the bathroom featuring a large soaker tub and a vanity with ample storage. Additional highlights include in-suite laundry, a titled underground parking stall, a separate storage locker, and bike storage. Only blocks from the C-Train and +15 walkway system, the location offers exceptional walkability. Residents also enjoy premium building amenities such as concierge service, 24-hour security, a garbage chute, owner’s lounge, movie theatre, pool table, fitness centre, and hot tub. Bonus: This condo can be sold fully furnished—just move in and enjoy!
Clubhouse, Recreation Facilities, Secured Parking, Snow Removal, Storage, Trash, Visitor Parking, Bicycle Storage, Garbage Chute, Recreation Room, Spa/Hot Tub
Breakfast Bar, Closet Organizers, High Ceilings, Open Floorplan, Storage, Walk-In Closet(s)
Dishwasher, Electric Stove, Microwave Hood Fan, Refrigerator, Washer/Dryer Stacked

MLS® # A2253103

MLS® # A2253263