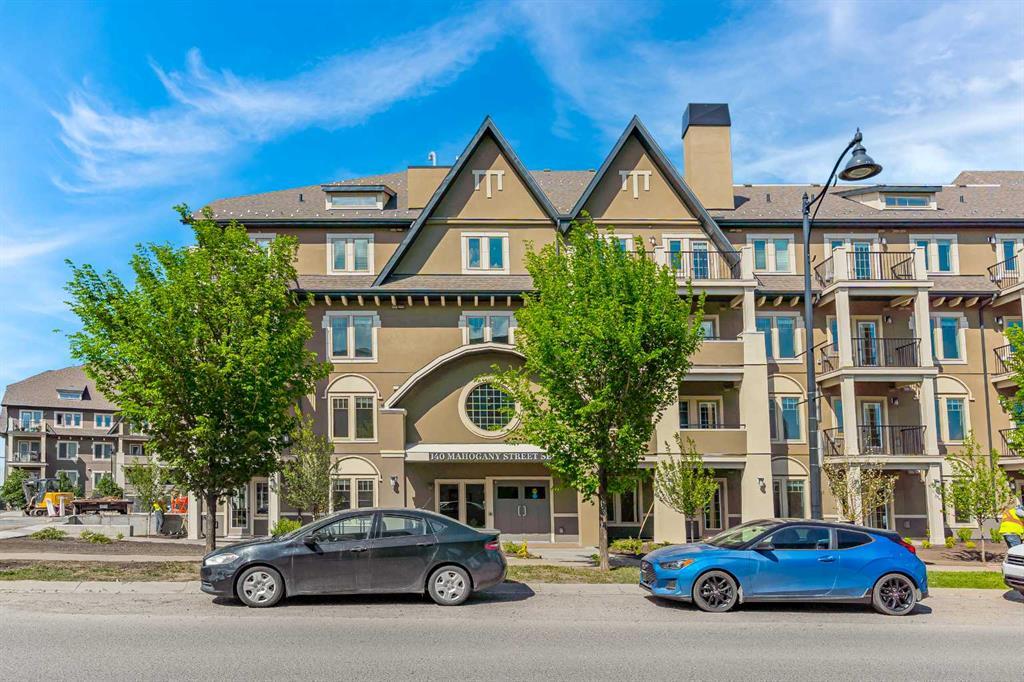130, 25 Auburn Meadows Avenue Se, Calgary
MLS® # A2237474
Welcome to ‘The Rosso’ by award-winning builder Rohit, a stylish and affordable one bedroom condo designed for first-time homebuyers and savvy investors alike. Built in 2020, this bright and contemporary unit offers the perfect opportunity to stop renting and start building equity in the sought-after community of Seton. Step inside to an open-concept layout where the modern kitchen flows seamlessly into the living and dining areas, ideal for both everyday living and entertaining. The kitchen features stainless steel appliances, quartz countertops, and beautiful two-tone cabinetry that adds warmth and contrast. Enjoy a cozy primary bedroom, a four piece bathroom, and the convenience of in-suite laundry. Step out to your patio for your morning coffee or summer BBQs. The titled outdoor parking stall (233) is visible from your unit, and low monthly condo fees cover heat, water/sewer, building insurance and maintenance. This home is just steps away from everything you need. Walk to the world’s largest YMCA, South Health Campus, or Seton Shopping District featuring Superstore, Save-On-Foods, VIP Cineplex, restaurants, cafés, fitness centre, and more. With public transit, schools, and endless amenities nearby, this location truly can’t be beat. Whether you’re investing in your future or stepping into homeownership, this condo checks all the boxes. Don’t miss out—book your showing today!
Kitchen Island, No Smoking Home, Quartz Counters, Vinyl Windows
Dishwasher, Electric Stove, Microwave Hood Fan, Refrigerator, Washer/Dryer, Window Coverings
Composite Siding, Stone, Wood Frame
RE/MAX Real Estate (Mountain View)

MLS® # A2237474

MLS® # A2237157