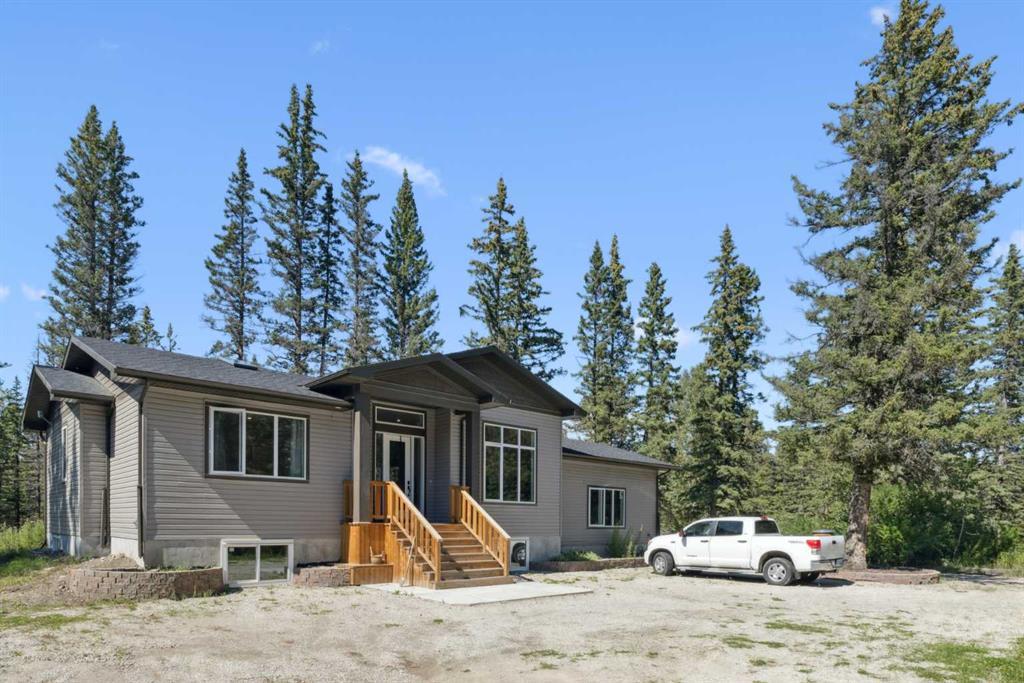124 Misty Morning Drive, Rural Rocky View County
MLS® # A2251139
Experience luxury redefined in one of Springbank’s most prestigious new communities—Devonian Ridge Estates.
Set on 2 acres and located just 20 minutes from downtown Calgary, 30 minutes to the mountains, and across the street from Springbank Links Golf Course, this custom-built estate delivers a rare blend of serenity, sophistication, and convenience.
Enjoy quick access to Springbank Airport (5 minutes away) and the upcoming Bingham Crossing lifestyle centre, which will feature boutique shopping, dining, wellness services, and a new Costco—everything you need, moments from your door.
This architectural showpiece offers over 5,500 sq ft of elevated living across three levels, with 5 outdoor living spaces and panoramic views from every window. Designed as a fully integrated smart home, it features whole-home surround sound, two high-efficiency furnaces, two air conditioners, and epoxy flooring with in-floor heating rough-ins in the walkout basement.
The interior stuns from the start—with vaulted ceilings, an 18 ft wall of windows, and a 3-storey fireplace anchoring the grand living room. The gourmet kitchen and formal dining room flow seamlessly to an expansive deck that overlooks 4 cascading waterfalls and your private, manicured estate—perfect for unforgettable gatherings or tranquil evenings at home.
The main-floor primary suite is a true retreat, featuring a spa-inspired 5-piece ensuite, custom walk-in closet, private patio, and in-suite laundry for the ultimate convenience. A second laundry area downstairs adds functionality for families or guests.
Upstairs, a 1,300 sq ft rooftop patio offers jaw-dropping views of the city skyline, COP, the river valley, and Springbank Links Golf Course—a rare vantage point ideal for sophisticated entertaining or quiet moments under the stars.
The walkout basement is built for lifestyle, with a games area, wet bar, gym, cozy fireplace lounge, three spacious bedrooms, a flexible, soundproofed media room (or 5th bedroom), gym area and a heated 5-car garage ready for your collection.
As a resident of Devonian Ridge Estates, you’ll enjoy a private community space with a pond, beach, gazebo, putting green, and a pathway leading to the Bearspaw Reservoir and a peaceful swimming inlet, all set against over 100 acres of protected parkland.
This is more than a home—it’s a lifestyle. Where luxury, location, and nature meet. Welcome to Springbank’s most exclusive escape—10 Devonian Ridge Place.
Bungalow, Acreage with Residence
Beach Access, Colf Course, Park, Gazebo, Other, Picnic Area
Cable at Lot Line, Electricity at Lot Line, High Speed Internet Available, Natural Gas at Lot Line, Phone At Lot Line, Sewer Connected
Additional Parking, Driveway, Front Drive, Garage Door Opener, Garage Faces Front, Heated Garage, Insulated, Oversized, RV Access/Parking, 220 Volt Wiring, Quad or More Attached, See Remarks
Beach Access, Pond, River Access, See Remarks, Stream
Bar, Built-in Features, Chandelier, Closet Organizers, Double Vanity, French Door, High Ceilings, Kitchen Island, No Animal Home, No Smoking Home, Open Floorplan, Pantry, Quartz Counters, See Remarks, Separate Entrance, Vaulted Ceiling(s), Vinyl Windows, Walk-In Closet(s), Wired for Sound, Central Vacuum, Dry Bar, Smart Home, Wet Bar, Wired for Data
Central Air Conditioner, Dishwasher, Dryer, Garage Control(s), Microwave, Range Hood, Refrigerator, Washer, Washer/Dryer Stacked, Wine Refrigerator, Built-In Gas Range, Gas Range, Gas Water Heater
High Efficiency, In Floor, Forced Air, Hot Water, Natural Gas, Fireplace(s), In Floor Roughed-In
Exterior Entry, Finished, Full, Walk-Out
Family Room, Gas, Great Room, Basement, Masonry, See Remarks
BBQ gas line, Garden, Lighting, Other, Private Yard, Barbecue, Outdoor Kitchen, Uncovered Courtyard
Back Yard, Corner Lot, Front Yard, Landscaped, Other, Private, Creek/River/Stream/Pond, Cul-De-Sac, Environmental Reserve, Gazebo, Gentle Sloping, Meadow, See Remarks, Secluded, Treed, Views, Waterfall
Asphalt Shingle, Flat, Flat Torch Membrane, Membrane, Other
Century 21 All Stars Realty Ltd.

MLS® # A2251139

MLS® # A2250199

MLS® # A2249258