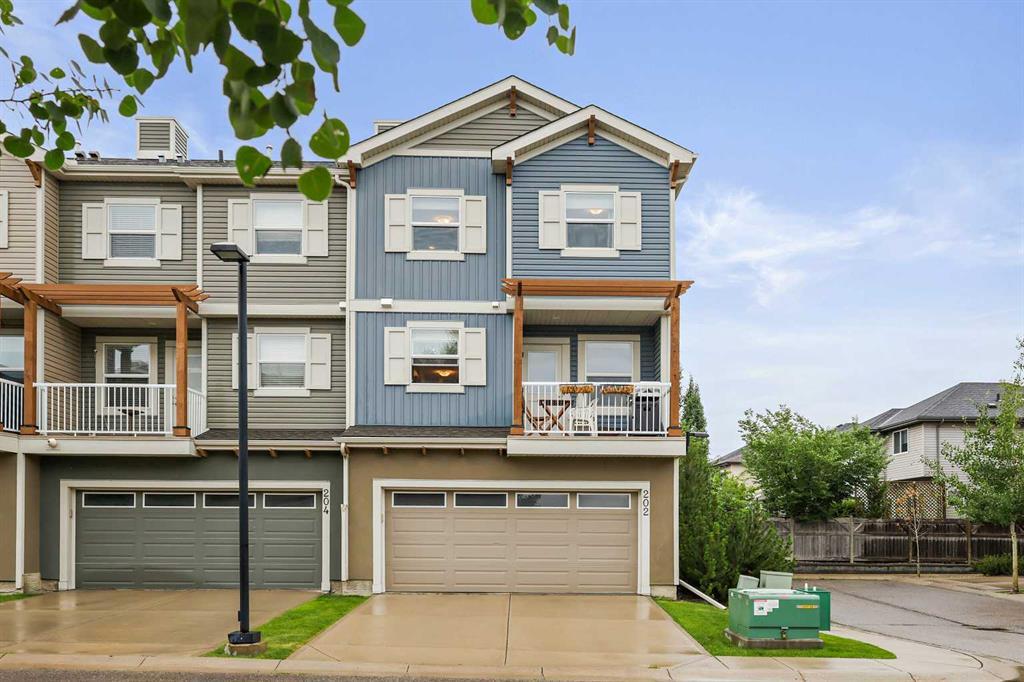411 Auburn Bay Circle Se, Calgary
MLS® # A2239256
Welcome to this beautifully upgraded former SHOWHOME in the sought-after community of Seton—one of Calgary’s most dynamic and AMENITY-RICH neighbourhoods. With NO condo fees and thoughtful upgrades throughout, this semi-detached home offers exceptional value and turnkey convenience. Step inside and be greeted by a Bright, Welcoming foyer and a convenient half bath. The open-concept main level boasts 9-foot ceilings, an abundance of natural light, and stylish modern finishes. The kitchen is a showstopper with its oversized ISLAND, stainless steel appliances, QUARTZ countertops, and ample cabinet storage—perfect for casual living and entertaining. Enjoy the outdoors on your sunny south-facing balcony, ideal for morning coffee and evening BBQs. Upstairs, you'll find a spacious primary suite complete with a WALK-IN CLOSET and a spacious 4-piece ENSUITE. An additional bedroom, a full bathroom, and upstairs laundry add everyday convenience. Keep cool on these hot summer days with Air Conditioning and warm in the winter with your OVERSIZED Attached Garage. Located just minutes from all of Seton’s best offerings—South Health Campus, YMCA, Superstore, Joane Cardinal-Schubert High School, Cineplex, and the Seton Urban District—everything you need is right at your doorstep. Plus, with quick access to Deerfoot and Stoney Trail, commuting anywhere in the city is a breeze. Book your Showing Today!
Oversized, Single Garage Attached
Central Air Conditioner, Dishwasher, Garage Control(s), Microwave, Refrigerator, Stove(s), Washer/Dryer, Window Coverings
Decorative, Electric, Living Room
Landscaped, Low Maintenance Landscape

MLS® # A2224856

MLS® # A2238982