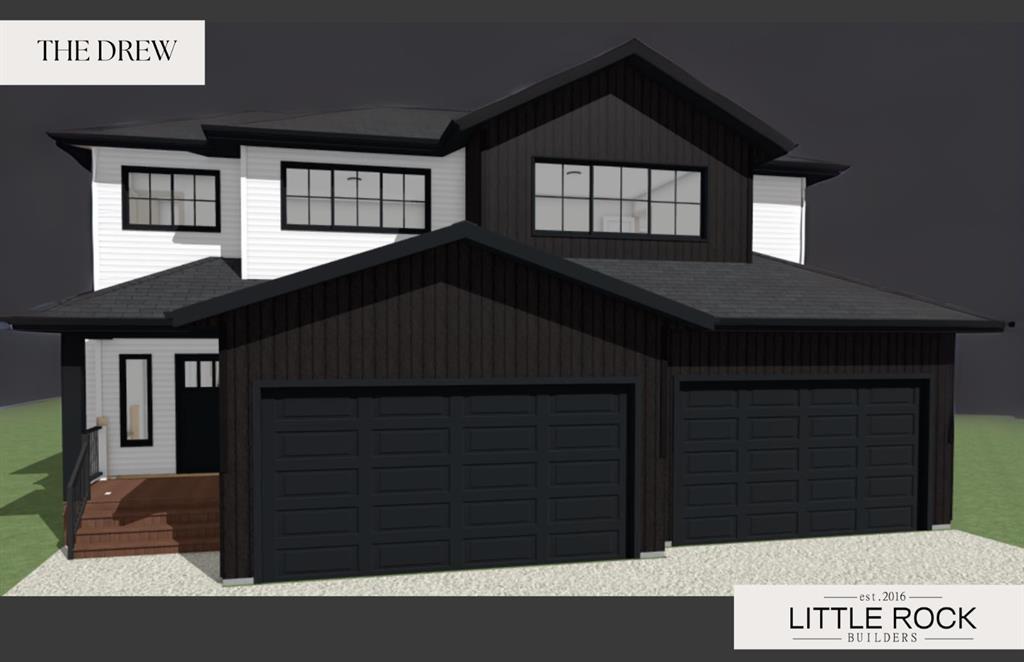41 Pinnacle Lake Drive, Grande Prairie
MLS® # A2253100
Located in Willowood Estates just minutes from the city, with pavement leading right to the driveway! This 3.53-acre property offers a spacious bi-level home with 5 bedrooms and 2.5 baths, detached double garage, 1,535 sq ft heated shop and generous concrete parking pads. Bright tiled entryway and new hardwood flooring throughout the main level. Kitchen offers plenty of cabinetry and island for additional prep space. Primary bedroom includes his-and-hers closets and 2 pc bath. Two additional bedrooms and 4 pc bath complete the main level. Fully developed basement features two large bedrooms—both with walk-in closets and one with a gas fireplace—plus a secondary living area with potential for a sixth bedroom. There's also a cold storage/canning room, spacious laundry room with cabinetry, and 3 pc bath. Downstairs has been updated with durable vinyl plank flooring, and a newer furnace adds to the home's comfort and efficiency. Zoned CR-4 supports residential use with added flexibility for home-based businesses. The 1,535 sq ft shop is equipped with 14x14 OHD, radiant heat, concrete floors, 220V power, and sink. Outdoor living is enhanced by a large steel aggregate deck at the back of the home, perfect for entertaining or enjoying the peaceful, beautifully maintained yard with mature trees and large garden space. Call today to schedule your private showing!
Acreage with Residence, Bi-Level
Rural Grande Prairie No. 1, County of
Grande Prairie No. 1, County of
Double Garage Detached, Oversized, RV Access/Parking
No Smoking Home, Vinyl Windows, Recessed Lighting
Dishwasher, Dryer, Range Hood, Refrigerator, Stove(s), Washer
Landscaped, Rectangular Lot, Treed, Garden

MLS® # A2253100

MLS® # A2251632